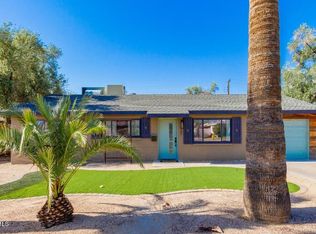Step into this well-maintained 3 bedroom 2 bathroom home where elegance meets modern comfort. Featuring hardwood floors throughout, this residence offers a seamless blend of classic and contemporary design.
The open floor plan is perfect for both everyday living and entertaining. The thoughtfully designed split master suite ensures privacy and tranquility, while the bonus office provides an ideal space for working from home or pursuing personal projects. A one-car enclosed garage adds valuable convenience for urban living.
The gourmet kitchen is a chef's dream, boasting generous storage with custom cabinetry, crisp white quartz countertops, a Bosch appliance package, wine fridge, and a large island with a breakfast bar. Upscale amenities include California Closets, remodeled bathrooms, shaker doors, designer lighting, and modern ceiling fans, all contributing to the home's sophisticated touch. The home also includes a laundry area for added convenience.
Step outside to a serene backyard, perfect for relaxation and entertaining. Located just 1 minute from The Vig, La Grande Orange, and Kachina Park, this home offers unparalleled convenience to some of the area's best dining and recreation options. Don't miss out on this exceptional property. Schedule your showing today!
--
Monthly Resident Benefit Package: $49.99
Security Deposit: Equal to one months rent
Refundable Cleaning Deposit: $275.00
Refundable Pet Deposit: $200.00 per pet
Built In Shelving
Dryer
Grass In Back Yard
Kitchen Island
One Car Garage
Ro System
Smoke Detectors
Walk In Shower
Washer
House for rent
$3,100/mo
4121 E Montecito Ave, Phoenix, AZ 85018
3beds
1,644sqft
Price is base rent and doesn't include required fees.
Single family residence
Available now
Cats, dogs OK
Central air, ceiling fan
In unit laundry
1 Attached garage space parking
-- Heating
What's special
Modern ceiling fansOne car garageOpen floor planSplit master suiteWalk in showerRemodeled bathroomsBonus office
- 6 days
- on Zillow |
- -- |
- -- |
Travel times
Facts & features
Interior
Bedrooms & bathrooms
- Bedrooms: 3
- Bathrooms: 2
- Full bathrooms: 2
Rooms
- Room types: Dining Room, Master Bath
Cooling
- Central Air, Ceiling Fan
Appliances
- Included: Dryer, Microwave, Range Oven, Refrigerator, Washer
- Laundry: In Unit
Features
- Ceiling Fan(s), Range/Oven, Walk-In Closet(s)
- Flooring: Hardwood, Tile
Interior area
- Total interior livable area: 1,644 sqft
Property
Parking
- Total spaces: 1
- Parking features: Attached, Garage, Off Street
- Has attached garage: Yes
- Details: Contact manager
Features
- Exterior features: Barbecue, Breakfast bar, Chefs kitchen, Dogs ok up to 25 lbs, Eat-in kitchen, Lawn, Living room, Modern bath fixtures, No Utilities included in rent, No smoking, One Year Lease, Open floor plan, Range/Oven, Soaking tub, Stainless steel appliances, Steam shower
- Fencing: Fenced Yard
Details
- Parcel number: 17127061
Construction
Type & style
- Home type: SingleFamily
- Property subtype: Single Family Residence
Community & HOA
Location
- Region: Phoenix
Financial & listing details
- Lease term: One Year Lease
Price history
| Date | Event | Price |
|---|---|---|
| 5/12/2025 | Listed for rent | $3,100+0.8%$2/sqft |
Source: Zillow Rentals | ||
| 10/15/2024 | Listing removed | $3,075$2/sqft |
Source: Zillow Rentals | ||
| 9/25/2024 | Price change | $3,075-3.9%$2/sqft |
Source: Zillow Rentals | ||
| 8/21/2024 | Listed for rent | $3,200$2/sqft |
Source: Zillow Rentals | ||
| 2/7/2022 | Sold | $795,888+1.4%$484/sqft |
Source: | ||
![[object Object]](https://photos.zillowstatic.com/fp/3512c44b05406ed27d8e72c7dc720f1d-p_i.jpg)
