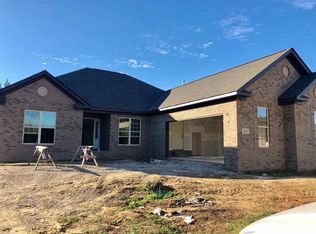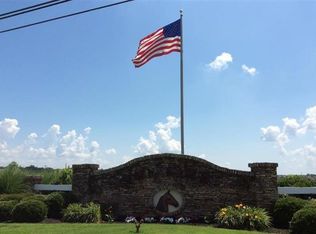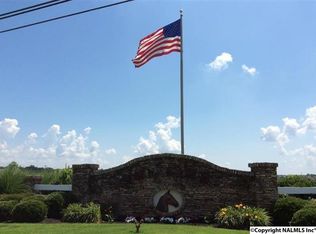Underway Now in The Farm subdivision - conveniently located just off Spring Ave close to public & private schools, shopping & dining! Spacious 3/2 brick home with 2131+- Sq Ft. Covered front porch entry opens to foyer with great open view to the dining room and great room living area. Dining room to feature high trey ceiling details. Living room will feature 10' ceilings & gas log fireplace with mantel. Kitchen is great size & will feature custom cabinetry, stainless appliances & pantry storage! Private master suite features glamour bath with soaking tub, separate shower & walk-in closet. 2 guest rooms + full bath. Back porch & patio, 2 car attached side entry garage w/walkup attic.
This property is off market, which means it's not currently listed for sale or rent on Zillow. This may be different from what's available on other websites or public sources.


