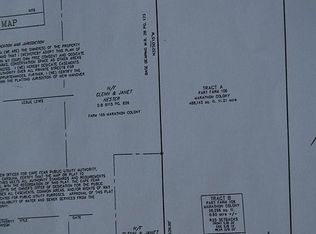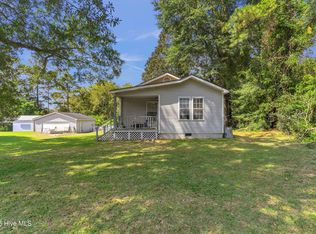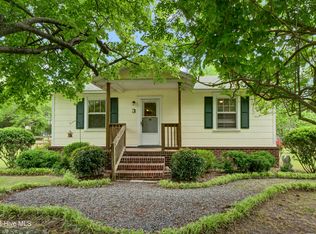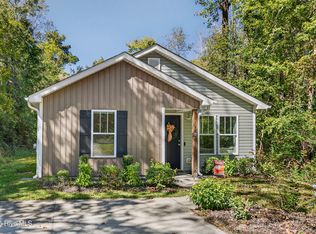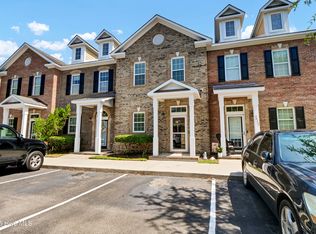Listed UNDER appraisal value and selling as-is.
Escape to your own countryside retreat—where space, potential, and tranquility come together. Situated on a generously sized lot, this charming 3-bedroom home offers the best of both worlds: peaceful living just minutes from the heart of Wilmington.
A wide-open yard with towering, mature trees sets the stage as you arrive. Step inside to find a welcoming sitting room at the entry, leading into a bright and airy living room. Two spacious bedrooms and a third, smaller bedroom (just off the kitchen) share a conveniently located full bathroom. The home also includes an unheated laundry room and half bath for added flexibility.
Out back, an oversized detached two-car garage provides not only ample storage but also a dedicated workshop area—perfect for projects or hobbies.
While the home is ready for a little refreshing, it's brimming with opportunity. Whether you're imagining stylish interior updates or creating an outdoor retreat, this property is a blank canvas for your vision.
With easy access to both downtown Wilmington and Wrightsville Beach, you'll enjoy quick trips to the city or the coast—all from your private, country haven.
Come see the possibilities for yourself—this hidden gem is waiting for its next chapter!
Property is being sold as-is.
For sale
Price cut: $5K (2/13)
$269,900
4121 Castle Hayne Road, Castle Hayne, NC 28429
3beds
1,246sqft
Est.:
Single Family Residence
Built in 1909
0.69 Acres Lot
$-- Zestimate®
$217/sqft
$-- HOA
What's special
Spacious bedroomsMature treesWide-open yardGenerously sized lot
- 256 days |
- 3,540 |
- 112 |
Zillow last checked: 8 hours ago
Listing updated: 22 hours ago
Listed by:
Merritt Anderson Crawley 704-718-5388,
Nest Realty
Source: Hive MLS,MLS#: 100500316 Originating MLS: Cape Fear Realtors MLS, Inc.
Originating MLS: Cape Fear Realtors MLS, Inc.
Tour with a local agent
Facts & features
Interior
Bedrooms & bathrooms
- Bedrooms: 3
- Bathrooms: 1
- Full bathrooms: 1
Rooms
- Room types: Master Bedroom, Bedroom 2, Living Room, Other, Utility Room
Primary bedroom
- Level: First
- Dimensions: 14 x 12
Bedroom 2
- Level: First
- Dimensions: 14 x 10
Kitchen
- Level: First
- Dimensions: 14 x 12
Living room
- Level: First
- Dimensions: 13 x 12
Other
- Description: Sitting Room
- Level: First
- Dimensions: 18 x 7
Utility room
- Level: First
- Dimensions: 9 x 9
Heating
- Electric, Heat Pump
Cooling
- Central Air
Features
- Master Downstairs, Bookcases, Ceiling Fan(s), Blinds/Shades
- Has fireplace: No
- Fireplace features: None
Interior area
- Total structure area: 1,246
- Total interior livable area: 1,246 sqft
Property
Parking
- Total spaces: 2
- Parking features: Off Street, Unpaved
- Garage spaces: 2
Features
- Levels: One
- Stories: 1
- Patio & porch: Covered, Porch
- Fencing: None
- Has view: Yes
- View description: See Remarks
- Frontage type: See Remarks
Lot
- Size: 0.69 Acres
- Dimensions: 151 x 220 x 163 x 175
Details
- Additional structures: Workshop
- Parcel number: R01700001031000
- Zoning: RA
- Special conditions: Standard
Construction
Type & style
- Home type: SingleFamily
- Property subtype: Single Family Residence
Materials
- Asbestos
- Foundation: Crawl Space
- Roof: Shingle
Condition
- New construction: No
- Year built: 1909
Utilities & green energy
- Sewer: Septic Tank
- Water: Well
- Utilities for property: None
Community & HOA
Community
- Subdivision: Not In Subdivision
HOA
- Has HOA: No
Location
- Region: Castle Hayne
Financial & listing details
- Price per square foot: $217/sqft
- Tax assessed value: $221,800
- Annual tax amount: $913
- Date on market: 11/2/2025
- Cumulative days on market: 256 days
- Listing agreement: Exclusive Right To Sell
- Listing terms: Cash,Conventional
Estimated market value
Not available
Estimated sales range
Not available
$1,926/mo
Price history
Price history
| Date | Event | Price |
|---|---|---|
| 2/13/2026 | Price change | $269,900-1.8%$217/sqft |
Source: | ||
| 2/10/2026 | Price change | $274,900-1.8%$221/sqft |
Source: | ||
| 11/17/2025 | Price change | $279,999-1.1%$225/sqft |
Source: | ||
| 10/23/2025 | Price change | $283,000-0.7%$227/sqft |
Source: | ||
| 8/18/2025 | Price change | $285,000-0.3%$229/sqft |
Source: | ||
Public tax history
Public tax history
| Year | Property taxes | Tax assessment |
|---|---|---|
| 2025 | $913 +46.3% | $221,800 +110.4% |
| 2024 | $624 +1.6% | $105,400 +0.7% |
| 2023 | $615 -0.8% | $104,700 |
Find assessor info on the county website
BuyAbility℠ payment
Est. payment
$1,467/mo
Principal & interest
$1263
Property taxes
$110
Home insurance
$94
Climate risks
Neighborhood: 28429
Nearby schools
GreatSchools rating
- 7/10Castle Hayne ElementaryGrades: PK-5Distance: 2.4 mi
- 9/10Holly Shelter Middle SchoolGrades: 6-8Distance: 2.3 mi
- 4/10Emsley A Laney HighGrades: 9-12Distance: 3.5 mi
Schools provided by the listing agent
- Elementary: Castle Hayne
- Middle: Holly Shelter
- High: Laney
Source: Hive MLS. This data may not be complete. We recommend contacting the local school district to confirm school assignments for this home.
- Loading
- Loading
