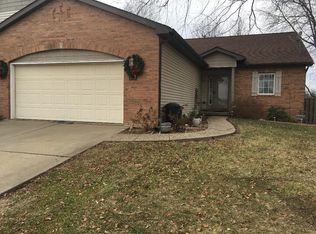Quiet cul de sac in Thornhill Subdivision. Small yard that is easy to maintain. Flowering trees and plants front and side yard that backs up to wooded area. Floor plan is "open" type. Home is due for updating and/or remodel. Some repairs needed.
This property is off market, which means it's not currently listed for sale or rent on Zillow. This may be different from what's available on other websites or public sources.
