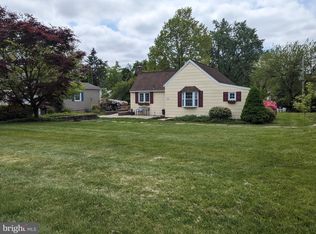Sold for $725,000 on 10/06/25
$725,000
4121 Blair Mill Rd, Hatboro, PA 19040
4beds
2,620sqft
Single Family Residence
Built in 2022
0.32 Acres Lot
$730,300 Zestimate®
$277/sqft
$3,753 Estimated rent
Home value
$730,300
$679,000 - $781,000
$3,753/mo
Zestimate® history
Loading...
Owner options
Explore your selling options
What's special
MOTIVATED SELLER , Don’t miss this rare opportunity to own a beautifully upgraded 4-bedroom, 2.5-bath home in a prime location with no HOA! Built in 2022, this move-in-ready residence offers over 2,600 sq ft of thoughtfully designed living space with high-end finishes throughout. Step into the bright, open-concept main level featuring engineered hardwood floors, a spacious living and dining area, and a gourmet kitchen complete with granite countertops, Samsung smart appliances, a butler’s pantry, and an oversized island—ideal for entertaining. Upstairs, each bedroom includes walk-in closets, while the primary suite boasts a custom closet system and a spa-like bathroom. Enjoy modern conveniences like energy-efficient solar panels, motorized WiFi shades, a Ring security system, and fresh landscaping. The large unfinished basement provides endless potential for future expansion. Nestled near parks, walking trails, shopping, and major highways, this home combines luxury, comfort, and convenience. The sellers are relocating and are motivated to sell—don’t wait to make 4121 Blair Mill Rd your new address! Buyer will be responsible for completing the transfer of the existing solar system into their name.
Zillow last checked: 8 hours ago
Listing updated: October 08, 2025 at 08:11am
Listed by:
Osvaldo Oliveras 267-973-2896,
Realty Mark Associates
Bought with:
Pishone Karumathy, RS343902
Keller Williams Real Estate Tri-County
Source: Bright MLS,MLS#: PAMC2143722
Facts & features
Interior
Bedrooms & bathrooms
- Bedrooms: 4
- Bathrooms: 3
- Full bathrooms: 2
- 1/2 bathrooms: 1
- Main level bathrooms: 3
- Main level bedrooms: 4
Basement
- Area: 0
Heating
- Forced Air, Natural Gas
Cooling
- Central Air, Electric
Appliances
- Included: Gas Water Heater
Features
- Basement: Combination
- Has fireplace: No
Interior area
- Total structure area: 2,620
- Total interior livable area: 2,620 sqft
- Finished area above ground: 2,620
- Finished area below ground: 0
Property
Parking
- Total spaces: 2
- Parking features: Garage Faces Side, Attached
- Attached garage spaces: 2
Accessibility
- Accessibility features: None
Features
- Levels: Two
- Stories: 2
- Pool features: None
Lot
- Size: 0.32 Acres
- Dimensions: 62.00 x 0.00
Details
- Additional structures: Above Grade, Below Grade
- Parcel number: 590001111108
- Zoning: RESIDENTIAL
- Special conditions: Standard
Construction
Type & style
- Home type: SingleFamily
- Architectural style: Colonial
- Property subtype: Single Family Residence
Materials
- Vinyl Siding
- Foundation: Block
Condition
- New construction: No
- Year built: 2022
Utilities & green energy
- Sewer: Public Sewer
- Water: Public
Community & neighborhood
Location
- Region: Hatboro
- Subdivision: None Available
- Municipality: UPPER MORELAND TWP
Other
Other facts
- Listing agreement: Exclusive Agency
- Ownership: Fee Simple
Price history
| Date | Event | Price |
|---|---|---|
| 10/6/2025 | Sold | $725,000-4.6%$277/sqft |
Source: | ||
| 8/29/2025 | Pending sale | $759,900$290/sqft |
Source: | ||
| 8/17/2025 | Price change | $759,900-1.2%$290/sqft |
Source: | ||
| 8/12/2025 | Price change | $769,000-0.8%$294/sqft |
Source: | ||
| 7/29/2025 | Price change | $775,000-3.1%$296/sqft |
Source: | ||
Public tax history
| Year | Property taxes | Tax assessment |
|---|---|---|
| 2024 | $8,296 | $176,580 |
| 2023 | $8,296 +545.4% | $176,580 +488.6% |
| 2022 | $1,285 | $30,000 |
Find assessor info on the county website
Neighborhood: 19040
Nearby schools
GreatSchools rating
- NAUpper Moreland Primary SchoolGrades: K-2Distance: 1.4 mi
- 7/10Upper Moreland Middle SchoolGrades: 6-8Distance: 1.6 mi
- 6/10Upper Moreland High SchoolGrades: 9-12Distance: 2.2 mi
Schools provided by the listing agent
- District: Upper Moreland
Source: Bright MLS. This data may not be complete. We recommend contacting the local school district to confirm school assignments for this home.

Get pre-qualified for a loan
At Zillow Home Loans, we can pre-qualify you in as little as 5 minutes with no impact to your credit score.An equal housing lender. NMLS #10287.
Sell for more on Zillow
Get a free Zillow Showcase℠ listing and you could sell for .
$730,300
2% more+ $14,606
With Zillow Showcase(estimated)
$744,906