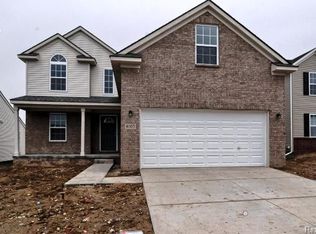Sold
$415,000
4121 Ash Tree Ln, Howell, MI 48843
5beds
2,513sqft
Single Family Residence
Built in 2015
6,534 Square Feet Lot
$423,200 Zestimate®
$165/sqft
$2,725 Estimated rent
Home value
$423,200
$398,000 - $453,000
$2,725/mo
Zestimate® history
Loading...
Owner options
Explore your selling options
What's special
This beautiful 5 bed/2.5 bath colonial offers the perfect combination of comfort and style. Upon entering, you'll be greeted by soaring tall ceilings that create a grand and airy atmosphere throughout the main living area. The inviting great room features a cozy fireplace while natural light pours in through the large windows. The kitchen is spacious and functional, perfect for cooking and entertaining, with ample counter space, modern appliances, and a walk-in pantry. Upstairs, the four generously sized bedrooms provide comfort and privacy, with the master featuring an en-suit bathroom and walk-in closet. The large basement offers additional finished living space including the fifth bedroom and ample storage. The community has a beautiful clubhouse and pool for both fun and relaxation!
Zillow last checked: 8 hours ago
Listing updated: January 22, 2025 at 07:21am
Listed by:
Jason Robinson 734-658-9626,
Real Estate One Inc Plymouth
Bought with:
Todd Buckley
Source: MichRIC,MLS#: 24061804
Facts & features
Interior
Bedrooms & bathrooms
- Bedrooms: 5
- Bathrooms: 3
- Full bathrooms: 2
- 1/2 bathrooms: 1
Primary bedroom
- Description: Carpet
- Level: Upper
- Area: 182
- Dimensions: 13.00 x 14.00
Bedroom 2
- Description: Carpet
- Level: Upper
- Area: 121
- Dimensions: 11.00 x 11.00
Bedroom 3
- Description: Carpet
- Level: Upper
- Area: 110
- Dimensions: 11.00 x 10.00
Bedroom 4
- Description: Carpet
- Level: Upper
- Area: 110
- Dimensions: 11.00 x 10.00
Bedroom 5
- Level: Basement
Primary bathroom
- Description: Ceramic
- Level: Upper
- Area: 90
- Dimensions: 9.00 x 10.00
Bathroom 1
- Description: Ceramic
- Level: Upper
- Area: 45
- Dimensions: 5.00 x 9.00
Bathroom 2
- Description: Wood
- Level: Main
- Area: 25
- Dimensions: 5.00 x 5.00
Dining area
- Description: Wood
- Level: Main
- Area: 132
- Dimensions: 12.00 x 11.00
Dining room
- Description: Carpet
- Level: Main
- Area: 132
- Dimensions: 12.00 x 11.00
Great room
- Description: Carpet
- Level: Main
- Area: 255
- Dimensions: 15.00 x 17.00
Kitchen
- Description: Wood
- Level: Main
- Area: 132
- Dimensions: 12.00 x 11.00
Laundry
- Description: Ceramic
- Level: Main
- Area: 48
- Dimensions: 8.00 x 6.00
Office
- Description: Carpet
- Level: Main
- Area: 143
- Dimensions: 11.00 x 13.00
Heating
- Forced Air
Cooling
- Central Air
Appliances
- Included: Dishwasher, Disposal
- Laundry: Main Level
Features
- Center Island, Eat-in Kitchen, Pantry
- Basement: Daylight,Full
- Number of fireplaces: 1
- Fireplace features: Family Room
Interior area
- Total structure area: 2,513
- Total interior livable area: 2,513 sqft
- Finished area below ground: 0
Property
Parking
- Total spaces: 2
- Parking features: Garage Faces Front, Attached
- Garage spaces: 2
Features
- Stories: 2
- Pool features: Association
Lot
- Size: 6,534 sqft
- Dimensions: 52 x 120
- Features: Site Condo
Details
- Parcel number: 0728103049
Construction
Type & style
- Home type: SingleFamily
- Architectural style: Colonial
- Property subtype: Single Family Residence
Materials
- Brick, Vinyl Siding
- Roof: Asphalt
Condition
- New construction: No
- Year built: 2015
Utilities & green energy
- Sewer: Public Sewer
- Water: Public
Community & neighborhood
Location
- Region: Howell
- Subdivision: Orchard Park Village
HOA & financial
HOA
- Has HOA: Yes
- HOA fee: $350 quarterly
- Amenities included: Clubhouse, Pool
- Services included: Other, Trash, Snow Removal
- Association phone: 810-991-1235
Other
Other facts
- Listing terms: Cash,Conventional
- Road surface type: Paved
Price history
| Date | Event | Price |
|---|---|---|
| 1/21/2025 | Sold | $415,000$165/sqft |
Source: | ||
| 12/19/2024 | Pending sale | $415,000$165/sqft |
Source: | ||
| 12/6/2024 | Listed for sale | $415,000+24.6%$165/sqft |
Source: | ||
| 3/11/2023 | Listing removed | -- |
Source: | ||
| 3/17/2021 | Sold | $333,000+0.9%$133/sqft |
Source: Public Record Report a problem | ||
Public tax history
| Year | Property taxes | Tax assessment |
|---|---|---|
| 2025 | $4,594 +7% | $232,200 +4% |
| 2024 | $4,293 +7.8% | $223,300 +20.1% |
| 2023 | $3,981 +14.2% | $185,900 +6% |
Find assessor info on the county website
Neighborhood: 48843
Nearby schools
GreatSchools rating
- 6/10Ruahmah J. Hutchings ElementaryGrades: PK-5Distance: 0.8 mi
- 6/10Parker Middle SchoolGrades: 6-8Distance: 4.9 mi
- 8/10Howell High SchoolGrades: 9-12Distance: 3.8 mi
Get a cash offer in 3 minutes
Find out how much your home could sell for in as little as 3 minutes with a no-obligation cash offer.
Estimated market value$423,200
Get a cash offer in 3 minutes
Find out how much your home could sell for in as little as 3 minutes with a no-obligation cash offer.
Estimated market value
$423,200
