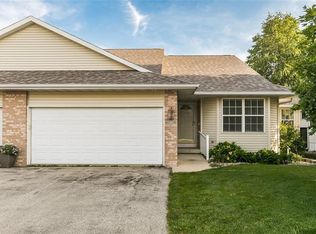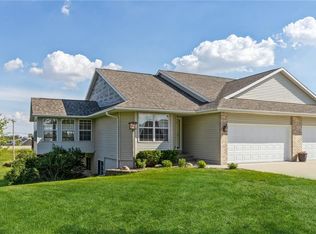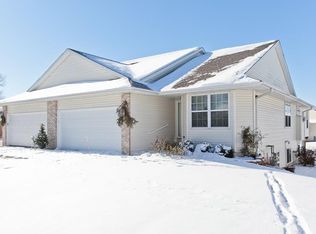Sold for $310,000 on 06/12/25
$310,000
4120 Water Point Ct SW, Cedar Rapids, IA 52404
4beds
2,317sqft
Condominium
Built in 1999
-- sqft lot
$313,900 Zestimate®
$134/sqft
$1,872 Estimated rent
Home value
$313,900
$295,000 - $336,000
$1,872/mo
Zestimate® history
Loading...
Owner options
Explore your selling options
What's special
This fantastic condo offers ample space with stunning waterfront views! As a former model home, the features of this well cared for home are plentiful, not to mention the fully stocked pond and private walking trail right in your backyard! Stepping in the entryway, you are greeted by vaulted ceilings and an open floor plan. The main floor features two bedrooms and two full bathrooms, with larger windows that bring in plenty of natural light throughout. Enjoy the beautiful views on the three seasons porch equipped with newer windows, or on the deck located right off of the primary bedroom. The primary bedroom has a spacious, double vanity bathroom with walk-in closet connected. Cozy up next to the fireplace that's accessible from both the primary bedroom and family room. The kitchen features tall cabinets, pantry storage, newer refrigerator and dishwasher. Enjoy the convenience of having laundry on the main level as well! The lower level includes two additional bedrooms, full bathroom, and storage area. With a large rec room, fireplace, and walkout access to the outdoors, this level offers even more space for entertaining and enjoyment. With various updates throughout and maintenance-free living, you’re sure to love everything about this unique condo!
Zillow last checked: 8 hours ago
Listing updated: June 12, 2025 at 01:12pm
Listed by:
Shannon Banks 319-491-4411,
SKOGMAN REALTY
Bought with:
Jen Steffen
Pinnacle Realty LLC
Source: CRAAR, CDRMLS,MLS#: 2501098 Originating MLS: Cedar Rapids Area Association Of Realtors
Originating MLS: Cedar Rapids Area Association Of Realtors
Facts & features
Interior
Bedrooms & bathrooms
- Bedrooms: 4
- Bathrooms: 3
- Full bathrooms: 3
Other
- Level: First
Heating
- Gas, Hot Water
Cooling
- Central Air
Appliances
- Included: Dryer, Dishwasher, Disposal, Gas Water Heater, Microwave, Range, Refrigerator, Water Softener Owned, Washer
- Laundry: Main Level
Features
- Breakfast Bar, Eat-in Kitchen, Kitchen/Dining Combo, Bath in Primary Bedroom, Main Level Primary, Jetted Tub, Vaulted Ceiling(s), Wired for Sound
- Basement: Full,Walk-Out Access
- Has fireplace: Yes
- Fireplace features: Insert, Family Room, Gas, Primary Bedroom, Recreation Room
Interior area
- Total interior livable area: 2,317 sqft
- Finished area above ground: 1,405
- Finished area below ground: 912
Property
Parking
- Total spaces: 2
- Parking features: Attached, Garage, Garage Door Opener
- Attached garage spaces: 2
Features
- Patio & porch: Deck, Patio
- Exterior features: Sprinkler/Irrigation
- Has spa: Yes
Lot
- Features: Cul-De-Sac, Waterfront
Details
- Parcel number: 200340101201006
Construction
Type & style
- Home type: Condo
- Architectural style: Ranch
- Property subtype: Condominium
Materials
- Brick, Frame, Vinyl Siding
Condition
- New construction: No
- Year built: 1999
Utilities & green energy
- Sewer: Public Sewer
- Water: Public
- Utilities for property: Cable Connected
Community & neighborhood
Location
- Region: Cedar Rapids
HOA & financial
HOA
- Has HOA: Yes
- HOA fee: $220 monthly
Other
Other facts
- Listing terms: Cash,Conventional,VA Loan
Price history
| Date | Event | Price |
|---|---|---|
| 6/12/2025 | Sold | $310,000-2.8%$134/sqft |
Source: | ||
| 5/20/2025 | Pending sale | $319,000$138/sqft |
Source: | ||
| 4/25/2025 | Price change | $319,000-1.5%$138/sqft |
Source: | ||
| 4/4/2025 | Price change | $324,000-1.5%$140/sqft |
Source: | ||
| 2/21/2025 | Listed for sale | $329,000+40%$142/sqft |
Source: | ||
Public tax history
| Year | Property taxes | Tax assessment |
|---|---|---|
| 2024 | $4,462 -14.9% | $252,900 |
| 2023 | $5,246 +8.1% | $252,900 +2.9% |
| 2022 | $4,854 +4.7% | $245,700 +5.8% |
Find assessor info on the county website
Neighborhood: 52404
Nearby schools
GreatSchools rating
- 4/10Prairie CreekGrades: 5-6Distance: 5.4 mi
- 6/10Prairie PointGrades: 7-9Distance: 6 mi
- 2/10Prairie High SchoolGrades: 10-12Distance: 5.2 mi
Schools provided by the listing agent
- Elementary: College Comm
- Middle: College Comm
- High: College Comm
Source: CRAAR, CDRMLS. This data may not be complete. We recommend contacting the local school district to confirm school assignments for this home.

Get pre-qualified for a loan
At Zillow Home Loans, we can pre-qualify you in as little as 5 minutes with no impact to your credit score.An equal housing lender. NMLS #10287.
Sell for more on Zillow
Get a free Zillow Showcase℠ listing and you could sell for .
$313,900
2% more+ $6,278
With Zillow Showcase(estimated)
$320,178

