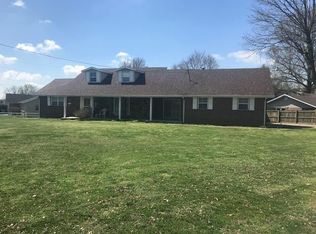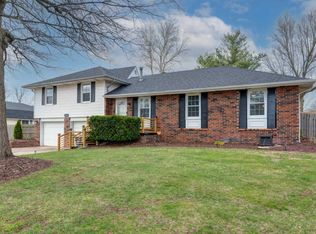Closed
Price Unknown
4120 W Colby Street, Springfield, MO 65802
4beds
2,033sqft
Single Family Residence
Built in 1968
0.31 Acres Lot
$285,300 Zestimate®
$--/sqft
$2,085 Estimated rent
Home value
$285,300
$260,000 - $314,000
$2,085/mo
Zestimate® history
Loading...
Owner options
Explore your selling options
What's special
Take a look at this updated home with backyard OASIS! This home has been beautifully updated with a bright and open kitchen, soft close drawers, quartz counters, and stainless steel LG appliances. The roof was replaced in 2019 and the vinyl windows installed in 2021. The master bathroom is spa like with a floating vanity, tiled shower with glass door, loads of light with rain glass windows, and a dark grey tile floor. The other bathroom has subway tile and a seat in the shower with beautiful flooring. There are 3 bedrooms and 2 living areas on the main floor. Upstairs you will find a loft type area along with rooms on either end. The backyard has a 16x32 pool with deep end and a new liner put in 2021! You will love all of the plants around the pool that offer a tropical oasis feel. You will love spending your summer days around the pool. Plenty of room on the deck, patio, and even a 16x10 covered patio. Other updates include gutter guards, water heater, and garage door in the past 3 years.
Zillow last checked: 8 hours ago
Listing updated: August 28, 2024 at 06:51pm
Listed by:
Daniel Kaczynski 417-379-3531,
Alpha Realty MO, LLC
Bought with:
Amber E. Eftink, 2018042253
Eftink Real Estate
Source: SOMOMLS,MLS#: 60270237
Facts & features
Interior
Bedrooms & bathrooms
- Bedrooms: 4
- Bathrooms: 2
- Full bathrooms: 2
Heating
- Fireplace(s), Forced Air, Natural Gas
Cooling
- Ceiling Fan(s), Central Air
Appliances
- Included: Dishwasher, Disposal, Free-Standing Electric Oven, Microwave, Refrigerator
- Laundry: Main Level, Laundry Room
Features
- Quartz Counters, Walk-in Shower
- Flooring: Engineered Hardwood, Laminate, Tile
- Windows: Blinds
- Has basement: No
- Has fireplace: Yes
- Fireplace features: Wood Burning
Interior area
- Total structure area: 2,033
- Total interior livable area: 2,033 sqft
- Finished area above ground: 2,033
- Finished area below ground: 0
Property
Parking
- Total spaces: 2
- Parking features: Garage Door Opener, Garage Faces Front
- Attached garage spaces: 2
Features
- Levels: One and One Half
- Stories: 1
- Patio & porch: Covered, Patio
- Exterior features: Rain Gutters
- Pool features: In Ground
- Fencing: Privacy,Wood
Lot
- Size: 0.31 Acres
- Dimensions: 90 x 150
Details
- Additional structures: Shed(s)
- Parcel number: 881320205056
Construction
Type & style
- Home type: SingleFamily
- Property subtype: Single Family Residence
Materials
- Brick, Vinyl Siding
- Roof: Shingle
Condition
- Year built: 1968
Utilities & green energy
- Sewer: Public Sewer
- Water: Public
Community & neighborhood
Location
- Region: Springfield
- Subdivision: N/A
Other
Other facts
- Listing terms: Cash,Conventional,FHA
Price history
| Date | Event | Price |
|---|---|---|
| 7/12/2024 | Sold | -- |
Source: | ||
| 6/11/2024 | Pending sale | $280,000$138/sqft |
Source: | ||
| 6/7/2024 | Listed for sale | $280,000$138/sqft |
Source: | ||
| 4/22/2024 | Pending sale | $280,000$138/sqft |
Source: | ||
| 4/20/2024 | Price change | $280,000-6.7%$138/sqft |
Source: | ||
Public tax history
| Year | Property taxes | Tax assessment |
|---|---|---|
| 2024 | $1,901 +0.4% | $34,540 |
| 2023 | $1,894 +15.5% | $34,540 +16.1% |
| 2022 | $1,640 0% | $29,750 |
Find assessor info on the county website
Neighborhood: Young Lilly
Nearby schools
GreatSchools rating
- 5/10Willard South Elementary SchoolGrades: PK-4Distance: 1.5 mi
- 8/10Willard Middle SchoolGrades: 7-8Distance: 7.5 mi
- 9/10Willard High SchoolGrades: 9-12Distance: 7.1 mi
Schools provided by the listing agent
- Elementary: WD South
- Middle: Willard
- High: Willard
Source: SOMOMLS. This data may not be complete. We recommend contacting the local school district to confirm school assignments for this home.

