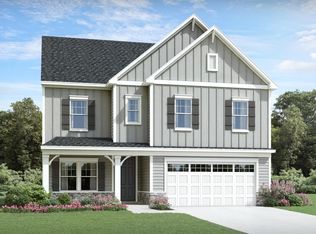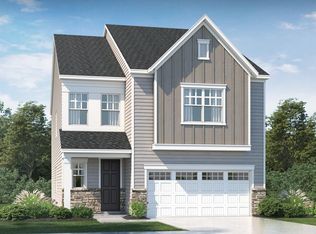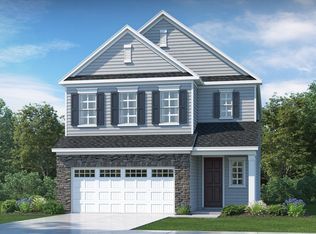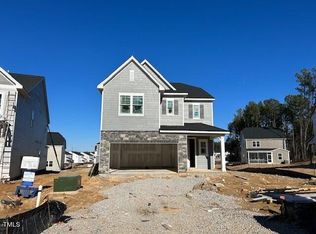Sold for $508,870
$508,870
4120 Snowy Range Cir, Raleigh, NC 27616
5beds
2,909sqft
Single Family Residence, Residential
Built in 2024
0.3 Acres Lot
$519,900 Zestimate®
$175/sqft
$2,901 Estimated rent
Home value
$519,900
$494,000 - $546,000
$2,901/mo
Zestimate® history
Loading...
Owner options
Explore your selling options
What's special
5 bedroom Norwood available spring 2024. Open concept home. Gourmet kitchen appliances include gas cooktop, wall ovens including convection oven and microwave oven, chimney hood, dishwasher 42" cushion close kitchen cabinets. Under cabinet kitchen lighting. Kitchen island. Quartz countertops, kitchen backsplash. Wood stairs included. Loft upstairs. Owner's suite featuring separate tub and shower (semi frameless shower door included) and tremendous walk-in closet. Screen Porch and patio to enjoy your 1/3 acre homesite with tree buffer behind the home.
Zillow last checked: 8 hours ago
Listing updated: October 27, 2025 at 11:58pm
Listed by:
Mark Freeman 919-830-2381,
Lennar Carolinas LLC,
Gloria Young,
Lennar Carolinas LLC
Bought with:
Ron Ramanujam, 332928
BLISSFUL REALTY LLC
Source: Doorify MLS,MLS#: 2540083
Facts & features
Interior
Bedrooms & bathrooms
- Bedrooms: 5
- Bathrooms: 3
- Full bathrooms: 3
Heating
- Forced Air, Natural Gas, Zoned
Cooling
- Central Air, Zoned
Appliances
- Included: Convection Oven, Dishwasher, Gas Cooktop, Microwave, Range Hood, Tankless Water Heater, Oven
- Laundry: Laundry Room, Upper Level
Features
- Double Vanity, Entrance Foyer, High Ceilings, Pantry, Quartz Counters, Separate Shower, Smart Home, Walk-In Closet(s)
- Flooring: Carpet, Vinyl, Tile
- Has fireplace: Yes
- Fireplace features: Family Room, Gas, Gas Log, Sealed Combustion
Interior area
- Total structure area: 2,909
- Total interior livable area: 2,909 sqft
- Finished area above ground: 2,909
- Finished area below ground: 0
Property
Parking
- Total spaces: 2
- Parking features: Attached, Concrete, Driveway, Garage
- Attached garage spaces: 2
Features
- Levels: Two
- Stories: 2
- Patio & porch: Patio, Porch, Screened
- Exterior features: Rain Gutters
- Has view: Yes
Lot
- Size: 0.30 Acres
- Features: Cul-De-Sac, Landscaped
Details
- Parcel number: 1746716641
- Zoning: R-6
Construction
Type & style
- Home type: SingleFamily
- Architectural style: Transitional
- Property subtype: Single Family Residence, Residential
Materials
- Board & Batten Siding, Fiber Cement, Low VOC Paint/Sealant/Varnish, Stone
Condition
- New construction: Yes
- Year built: 2024
Details
- Builder name: Lennar
Utilities & green energy
- Sewer: Public Sewer
- Water: Public
Green energy
- Energy efficient items: Thermostat
Community & neighborhood
Community
- Community features: Street Lights
Location
- Region: Raleigh
- Subdivision: Milburnie Ridge
HOA & financial
HOA
- Has HOA: Yes
- HOA fee: $46 monthly
Price history
| Date | Event | Price |
|---|---|---|
| 9/25/2025 | Listing removed | $2,900$1/sqft |
Source: Zillow Rentals Report a problem | ||
| 9/7/2025 | Price change | $2,900-9.5%$1/sqft |
Source: Zillow Rentals Report a problem | ||
| 8/26/2025 | Listed for rent | $3,204+12.4%$1/sqft |
Source: Zillow Rentals Report a problem | ||
| 8/25/2025 | Listing removed | $2,850$1/sqft |
Source: Zillow Rentals Report a problem | ||
| 7/23/2025 | Price change | $2,850-4.8%$1/sqft |
Source: Zillow Rentals Report a problem | ||
Public tax history
| Year | Property taxes | Tax assessment |
|---|---|---|
| 2025 | $4,398 +199.5% | $502,027 |
| 2024 | $1,469 | $502,027 |
Find assessor info on the county website
Neighborhood: 27616
Nearby schools
GreatSchools rating
- 7/10Forestville Road ElementaryGrades: PK-5Distance: 2.4 mi
- 3/10Neuse River MiddleGrades: 6-8Distance: 1 mi
- 3/10Knightdale HighGrades: 9-12Distance: 2.5 mi
Schools provided by the listing agent
- Elementary: Wake - Forestville Road
- Middle: Wake - Neuse River
- High: Wake - Knightdale
Source: Doorify MLS. This data may not be complete. We recommend contacting the local school district to confirm school assignments for this home.
Get a cash offer in 3 minutes
Find out how much your home could sell for in as little as 3 minutes with a no-obligation cash offer.
Estimated market value$519,900
Get a cash offer in 3 minutes
Find out how much your home could sell for in as little as 3 minutes with a no-obligation cash offer.
Estimated market value
$519,900



