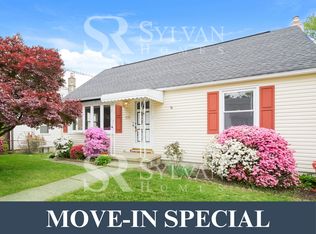Sold for $385,000 on 05/22/25
Zestimate®
$385,000
4120 Slater Ave, Baltimore, MD 21236
5beds
1,344sqft
Single Family Residence
Built in 1950
8,750 Square Feet Lot
$385,000 Zestimate®
$286/sqft
$2,706 Estimated rent
Home value
$385,000
$354,000 - $420,000
$2,706/mo
Zestimate® history
Loading...
Owner options
Explore your selling options
What's special
Welcome home to this completely updated 4-bedroom, 3 full bath Cape Cod, which blends classic style with modern comfort. Step inside to the bright and inviting living room, featuring hardwood floors, crown molding and natural lighting that flows throughout the main level of home. The beautiful kitchen is sure to impress with an ample amount of cabinetry and counter space, featuring granite counters, custom tile backsplash, recessed lighting, stainless steel appliances- gas range and a cozy breakfast nook. Rear door off the kitchen leads you to expansive, level backyard perfect for all of your entertaining needs. Rear of home features patio area, firepit, storage shed and much more. Main level of home features two bedrooms and a fully renovated full bathroom with ceramic tile flooring and custom wall to ceiling tile work that is sure to impress. Upstairs you will find two additional bedrooms both generously sized and a full hallway bathroom with double vanity. Lower level of home provides an additional living room, full sized bedroom with closet, full bathroom and stairway leading to the backyard. This home has just been painted and brand-new carpeting has been installed. Why compromise with a townhouse when you can own this beautiful single-family home—offering more space, privacy, and value—all at an incredible price?
Zillow last checked: 8 hours ago
Listing updated: May 23, 2025 at 07:24am
Listed by:
Joe Katzenberger 443-690-9019,
EXP Realty, LLC,
Listing Team: Jim Stephens Team, Co-Listing Team: Jim Stephens Team,Co-Listing Agent: James H Stephens 410-440-4191,
EXP Realty, LLC
Bought with:
Dan Barton
EXP Realty, LLC
Source: Bright MLS,MLS#: MDBC2125580
Facts & features
Interior
Bedrooms & bathrooms
- Bedrooms: 5
- Bathrooms: 3
- Full bathrooms: 3
- Main level bathrooms: 1
- Main level bedrooms: 2
Basement
- Area: 896
Heating
- Heat Pump, Natural Gas
Cooling
- Central Air, Electric
Appliances
- Included: Gas Water Heater
Features
- Flooring: Hardwood, Ceramic Tile, Carpet
- Basement: Finished,Full
- Has fireplace: No
Interior area
- Total structure area: 2,240
- Total interior livable area: 1,344 sqft
- Finished area above ground: 1,344
- Finished area below ground: 0
Property
Parking
- Parking features: Driveway
- Has uncovered spaces: Yes
Accessibility
- Accessibility features: Doors - Swing In
Features
- Levels: Two
- Stories: 2
- Pool features: None
Lot
- Size: 8,750 sqft
- Dimensions: 1.00 x
Details
- Additional structures: Above Grade, Below Grade
- Parcel number: 04111123075275
- Zoning: R
- Special conditions: Standard
Construction
Type & style
- Home type: SingleFamily
- Architectural style: Cape Cod
- Property subtype: Single Family Residence
Materials
- Stucco, Block
- Foundation: Block
- Roof: Architectural Shingle
Condition
- Excellent
- New construction: No
- Year built: 1950
Utilities & green energy
- Sewer: Public Sewer
- Water: Public
Community & neighborhood
Location
- Region: Baltimore
- Subdivision: Fullerton Farms
Other
Other facts
- Listing agreement: Exclusive Right To Sell
- Listing terms: FHA,Conventional,Cash
- Ownership: Fee Simple
Price history
| Date | Event | Price |
|---|---|---|
| 5/22/2025 | Sold | $385,000+4.1%$286/sqft |
Source: | ||
| 4/28/2025 | Pending sale | $369,900$275/sqft |
Source: | ||
| 4/24/2025 | Listed for sale | $369,900+48%$275/sqft |
Source: | ||
| 4/25/2012 | Listing removed | $250,000+4.2%$186/sqft |
Source: RE/MAX American Dream #BC7573377 | ||
| 12/29/2011 | Sold | $240,000-4%$179/sqft |
Source: Agent Provided | ||
Public tax history
| Year | Property taxes | Tax assessment |
|---|---|---|
| 2025 | $3,373 +48.1% | $202,433 +7.7% |
| 2024 | $2,278 +8.3% | $187,967 +8.3% |
| 2023 | $2,103 +2% | $173,500 |
Find assessor info on the county website
Neighborhood: 21236
Nearby schools
GreatSchools rating
- 9/10Perry Hall Elementary SchoolGrades: PK-5Distance: 0.9 mi
- 5/10Perry Hall Middle SchoolGrades: 6-8Distance: 1.1 mi
- 5/10Perry Hall High SchoolGrades: 9-12Distance: 1.5 mi
Schools provided by the listing agent
- District: Baltimore County Public Schools
Source: Bright MLS. This data may not be complete. We recommend contacting the local school district to confirm school assignments for this home.

Get pre-qualified for a loan
At Zillow Home Loans, we can pre-qualify you in as little as 5 minutes with no impact to your credit score.An equal housing lender. NMLS #10287.
Sell for more on Zillow
Get a free Zillow Showcase℠ listing and you could sell for .
$385,000
2% more+ $7,700
With Zillow Showcase(estimated)
$392,700