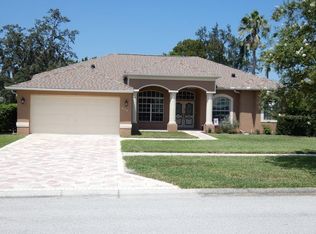This is a wonderful home that you will enjoy entertaining all your friends and family all year long. The home has an in law suite at the back of the home near the pool. It also has a beautiful office for those who like to work from home. The pool area is large enough to have great bbq's on the hot summer afternoons with all your friends and family. Pristine Place is a gated, deed restricted family friendly neighborhood near the entrance to the Sun Coast Pkwy for easy access to the Tampa International Airport and down town Tampa. If you're looking for a home with 4-5 bedrooms, 3 full baths, 3 car garage and a beautiful swimming pool this will be the home for you. Repaired sinkhole home with full documentation.
This property is off market, which means it's not currently listed for sale or rent on Zillow. This may be different from what's available on other websites or public sources.
