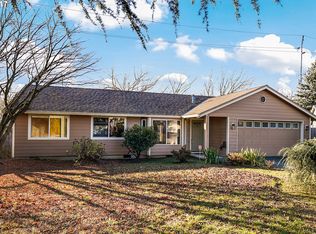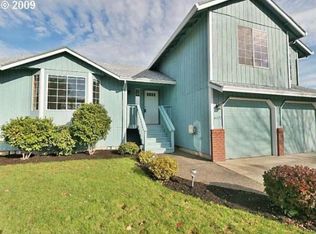Sold
$448,000
4120 SW 9th Ct, Gresham, OR 97030
3beds
1,300sqft
Residential, Single Family Residence
Built in 1990
8,276.4 Square Feet Lot
$457,500 Zestimate®
$345/sqft
$2,532 Estimated rent
Home value
$457,500
$435,000 - $480,000
$2,532/mo
Zestimate® history
Loading...
Owner options
Explore your selling options
What's special
This beautiful remodeled tri-level home is tucked away in a quiet cul-de-sac, providing a peaceful and serene environment for you and your loved ones. Upon entering, you'll be greeted by vaulted ceilings that create a spacious and airy feel throughout the home. The open floor plan seamlessly connects the living, dining, and kitchen areas, making it perfect for hosting gatherings with family and friends. Large windows flood the home with natural light, creating a warm and inviting atmosphere. The primary bedroom is an oasis of comfort, featuring a walk-in closet that provides ample space for your clothing. Step out back to a gardener's paradise. The home boasts a huge yard, offering plenty of room for gardening. It's been recently updated with a brand new roof, new siding, new windows, a new garage door, a new deck, and a new fence. Best of all, there's no HOA, so you'll have the freedom to make your home truly your own!
Zillow last checked: 8 hours ago
Listing updated: June 19, 2023 at 05:42am
Listed by:
Eric Nguyen 971-285-1193,
Oregon First
Bought with:
Tatyana Gavrilyuk, 201219777
Keller Williams PDX Central
Source: RMLS (OR),MLS#: 23307808
Facts & features
Interior
Bedrooms & bathrooms
- Bedrooms: 3
- Bathrooms: 2
- Full bathrooms: 2
Primary bedroom
- Features: Bathroom, Walkin Closet
- Level: Upper
Bedroom 2
- Level: Upper
Bedroom 3
- Level: Upper
Dining room
- Features: Formal, Vinyl Floor
- Level: Main
Kitchen
- Features: Dishwasher, Disposal, Free Standing Range, Vinyl Floor
- Level: Main
Living room
- Features: Vaulted Ceiling, Vinyl Floor
- Level: Main
Heating
- Forced Air
Cooling
- Central Air
Appliances
- Included: Dishwasher, Disposal, Free-Standing Range, Tank Water Heater
- Laundry: Laundry Room
Features
- High Ceilings, Formal, Vaulted Ceiling(s), Bathroom, Walk-In Closet(s)
- Flooring: Vinyl
- Windows: Vinyl Frames
- Basement: Finished
Interior area
- Total structure area: 1,300
- Total interior livable area: 1,300 sqft
Property
Parking
- Total spaces: 2
- Parking features: Driveway, Garage Door Opener, Attached, Garage Available
- Attached garage spaces: 2
- Has uncovered spaces: Yes
Accessibility
- Accessibility features: Parking, Accessibility
Features
- Levels: Tri Level
- Stories: 3
- Patio & porch: Deck
- Exterior features: Yard
- Fencing: Fenced
Lot
- Size: 8,276 sqft
- Features: Cul-De-Sac, SqFt 7000 to 9999
Details
- Additional structures: ToolShed
- Parcel number: R170965
- Zoning: LDR-5
Construction
Type & style
- Home type: SingleFamily
- Property subtype: Residential, Single Family Residence
Materials
- Wood Siding
- Roof: Composition
Condition
- Updated/Remodeled
- New construction: No
- Year built: 1990
Utilities & green energy
- Gas: Gas
- Sewer: Public Sewer
- Water: Public
Community & neighborhood
Security
- Security features: None
Location
- Region: Gresham
Other
Other facts
- Listing terms: Cash,Conventional,FHA,VA Loan
- Road surface type: Paved
Price history
| Date | Event | Price |
|---|---|---|
| 6/15/2023 | Sold | $448,000+1.8%$345/sqft |
Source: | ||
| 5/23/2023 | Pending sale | $440,000$338/sqft |
Source: | ||
| 5/19/2023 | Listed for sale | $440,000+528.6%$338/sqft |
Source: | ||
| 4/18/1995 | Sold | $70,000$54/sqft |
Source: Public Record | ||
Public tax history
| Year | Property taxes | Tax assessment |
|---|---|---|
| 2025 | $4,548 +4.4% | $240,150 +3% |
| 2024 | $4,356 +16.3% | $233,160 +7.9% |
| 2023 | $3,745 +3.8% | $216,140 +3% |
Find assessor info on the county website
Neighborhood: Centennial
Nearby schools
GreatSchools rating
- 6/10Lynch Meadows Elementary SchoolGrades: K-5Distance: 0.8 mi
- 3/10Centennial Middle SchoolGrades: 6-8Distance: 0.8 mi
- 4/10Centennial High SchoolGrades: 9-12Distance: 0.5 mi
Schools provided by the listing agent
- Elementary: Meadows
- Middle: Centennial
- High: Centennial
Source: RMLS (OR). This data may not be complete. We recommend contacting the local school district to confirm school assignments for this home.
Get a cash offer in 3 minutes
Find out how much your home could sell for in as little as 3 minutes with a no-obligation cash offer.
Estimated market value
$457,500
Get a cash offer in 3 minutes
Find out how much your home could sell for in as little as 3 minutes with a no-obligation cash offer.
Estimated market value
$457,500

