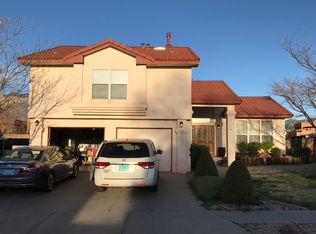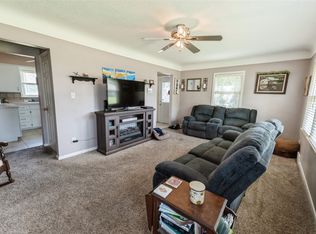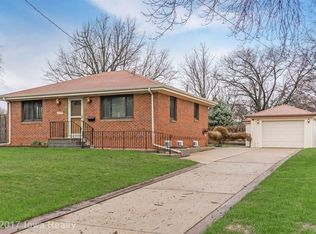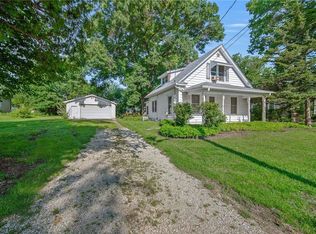Sold for $211,000 on 04/05/23
$211,000
4120 SW 13th St, Des Moines, IA 50315
3beds
1,370sqft
Single Family Residence, Residential
Built in 1961
0.27 Acres Lot
$243,700 Zestimate®
$154/sqft
$1,866 Estimated rent
Home value
$243,700
$229,000 - $261,000
$1,866/mo
Zestimate® history
Loading...
Owner options
Explore your selling options
What's special
Fresh Paint throughout this 3 bedroom brick home on the SW side of Des Moines has an en-suite on the main floor with a kitchen, bathroom and private entrance off of the patio. The basement has a 3/4 bath and large rec room which would be great for entertaining. The 2 car garage and shed will give you plenty of space for extra toys. The fenced in backyard has beautiful mature pine trees making this home feel secluded in the city. Roof installed in 2017-Cobblestone Stone coated metal roofing.
Zillow last checked: 8 hours ago
Listing updated: April 06, 2023 at 08:39am
Listed by:
Lynn Holman 515-433-2004,
RE/MAX Generations
Bought with:
Member Non
CENTRAL IOWA BOARD OF REALTORS
Source: CIBR,MLS#: 61084
Facts & features
Interior
Bedrooms & bathrooms
- Bedrooms: 3
- Bathrooms: 3
- Full bathrooms: 2
- 3/4 bathrooms: 1
Bedroom
- Level: Main
Bedroom 2
- Level: Main
Bedroom 3
- Description: En Suite addition with Kitchen & Bath
- Level: Main
Full bathroom
- Level: Main
Full bathroom
- Description: Full bath in En Suite addition
- Level: Main
Other
- Level: Basement
Rec room
- Description: Large Rec Room
- Level: Basement
Heating
- Forced Air
Cooling
- Central Air
Appliances
- Included: Deep Freeze, Dishwasher, Dryer, Refrigerator, Washer
Features
- Flooring: Laminate, Carpet
- Basement: Full
- Has fireplace: Yes
- Fireplace features: Gas
Interior area
- Total structure area: 1,370
- Total interior livable area: 1,370 sqft
- Finished area above ground: 1,370
Property
Parking
- Parking features: Garage
- Has garage: Yes
Features
- Fencing: Fenced
Lot
- Size: 0.27 Acres
Details
- Parcel number: 12000233001000
- Zoning: Residential
- Special conditions: Standard
Construction
Type & style
- Home type: SingleFamily
- Property subtype: Single Family Residence, Residential
Materials
- Brick
- Foundation: Block
Condition
- Year built: 1961
Utilities & green energy
- Sewer: Public Sewer
- Water: Public
Community & neighborhood
Location
- Region: Des Moines
Other
Other facts
- Road surface type: Hard Surface
Price history
| Date | Event | Price |
|---|---|---|
| 4/5/2023 | Sold | $211,000-1.9%$154/sqft |
Source: | ||
| 2/10/2023 | Pending sale | $215,000$157/sqft |
Source: | ||
| 1/18/2023 | Price change | $215,000+2.4%$157/sqft |
Source: | ||
| 1/4/2023 | Listed for sale | $210,000$153/sqft |
Source: | ||
| 12/6/2022 | Pending sale | $210,000$153/sqft |
Source: | ||
Public tax history
| Year | Property taxes | Tax assessment |
|---|---|---|
| 2024 | $4,008 +8.3% | $203,700 |
| 2023 | $3,700 +0.8% | $203,700 +22.8% |
| 2022 | $3,670 +0.1% | $165,900 |
Find assessor info on the county website
Neighborhood: Watrous South
Nearby schools
GreatSchools rating
- 6/10Wright Elementary SchoolGrades: K-5Distance: 0.5 mi
- 3/10Brody Middle SchoolGrades: 6-8Distance: 1.2 mi
- 1/10Lincoln High SchoolGrades: 9-12Distance: 1.1 mi

Get pre-qualified for a loan
At Zillow Home Loans, we can pre-qualify you in as little as 5 minutes with no impact to your credit score.An equal housing lender. NMLS #10287.



