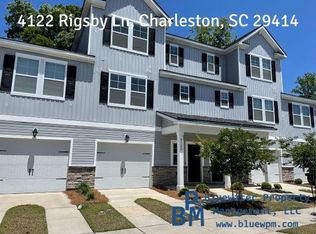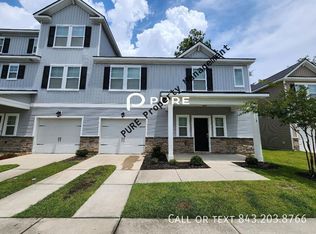New Charleston luxury townhome backed up to a protected wooded area with lots of privacy. The kitchen features a center island with granite countertops, stainless steel appliances, gas range, upgraded cabinet finish and lighting. The kitchen, dining and family room are all open to make entertaining easy. The second floor screened in porch is in the rear of the home that looks out onto the wooded area for peace and quiet. Laundry room easily located on third floor with master and spare bedroom. New stone patio, great for a fireplace and grilling out with friends and family on this premium lot. Please feel free to text/call or email with questions! 513-608-5726 uctrojan06@gmail.com
This property is off market, which means it's not currently listed for sale or rent on Zillow. This may be different from what's available on other websites or public sources.

