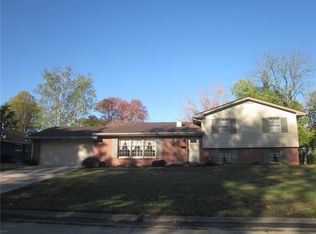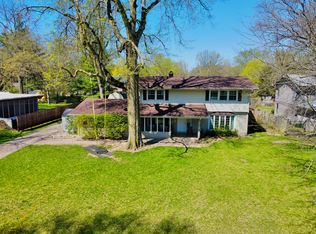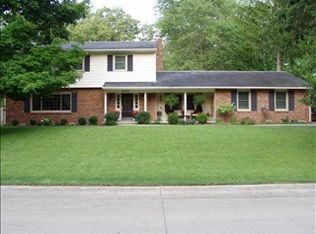Sold
$335,000
4120 Ridgeway Ave, Columbus, IN 47203
3beds
2,826sqft
Residential, Single Family Residence
Built in 1962
0.36 Acres Lot
$338,400 Zestimate®
$119/sqft
$2,461 Estimated rent
Home value
$338,400
$301,000 - $382,000
$2,461/mo
Zestimate® history
Loading...
Owner options
Explore your selling options
What's special
Unique Mid-Century Modern home built in 1962 by well-known Talivaldis "Ted" Meijers is brimming with original charm and ready for your personal touch! The multi-level layout offers a spacious living environment with 3 bedrooms and 2.5 bathrooms. Enjoy the benefits of recent updates, including a newer roof, furnace/air conditioner, and water heater, while still embracing classic features. The large kitchen, complete with a breakfast area, is perfect for both everyday meals and entertaining. The formal dining room and living room, featuring tall ceilings and a gas fireplace, add an elegant touch to your gatherings. The screened-in side porch and generous lot provide ample space for outdoor relaxation and activities. This home offers the perfect blend of timeless design and modern convenience-ready for you to make it your own! Estate Sale, Selling As-Is.
Zillow last checked: 8 hours ago
Listing updated: June 04, 2025 at 03:17pm
Listing Provided by:
Debra Young 317-690-8039,
CENTURY 21 Scheetz
Bought with:
Tanairys Lopez
Keller Williams Indy Metro S
Source: MIBOR as distributed by MLS GRID,MLS#: 21993428
Facts & features
Interior
Bedrooms & bathrooms
- Bedrooms: 3
- Bathrooms: 3
- Full bathrooms: 2
- 1/2 bathrooms: 1
- Main level bathrooms: 1
Primary bedroom
- Features: Carpet
- Level: Upper
- Area: 208 Square Feet
- Dimensions: 16x13
Bedroom 2
- Features: Carpet
- Level: Upper
- Area: 121 Square Feet
- Dimensions: 11x11
Bedroom 3
- Features: Carpet
- Level: Upper
- Area: 140 Square Feet
- Dimensions: 14x10
Dining room
- Features: Carpet
- Level: Main
- Area: 154 Square Feet
- Dimensions: 11x14
Kitchen
- Features: Carpet
- Level: Main
- Area: 264 Square Feet
- Dimensions: 24x11
Laundry
- Features: Other
- Level: Main
- Area: 40 Square Feet
- Dimensions: 8x5
Library
- Features: Carpet
- Level: Main
- Area: 99 Square Feet
- Dimensions: 11x9
Living room
- Features: Carpet
- Level: Main
- Area: 266 Square Feet
- Dimensions: 19x14
Heating
- Forced Air, Natural Gas
Appliances
- Included: Electric Cooktop, Dishwasher, Dryer, Disposal, Gas Water Heater, Microwave, Oven, Double Oven, Washer
- Laundry: Laundry Room
Features
- Eat-in Kitchen
- Basement: Unfinished
- Number of fireplaces: 1
- Fireplace features: Gas Log, Living Room
Interior area
- Total structure area: 2,826
- Total interior livable area: 2,826 sqft
- Finished area below ground: 0
Property
Parking
- Total spaces: 2
- Parking features: Attached
- Attached garage spaces: 2
Features
- Levels: Multi/Split
- Patio & porch: Screened
Lot
- Size: 0.36 Acres
- Features: Mature Trees
Details
- Parcel number: 039512120003500005
- Special conditions: As Is,Estate,Sales Disclosure Not Required
- Horse amenities: None
Construction
Type & style
- Home type: SingleFamily
- Architectural style: Mid-Century Modern,Multi Level
- Property subtype: Residential, Single Family Residence
Materials
- Stone, Wood
- Foundation: Block
Condition
- New construction: No
- Year built: 1962
Utilities & green energy
- Water: Municipal/City
Community & neighborhood
Location
- Region: Columbus
- Subdivision: Riverview Acres
Price history
| Date | Event | Price |
|---|---|---|
| 6/2/2025 | Sold | $335,000-4.3%$119/sqft |
Source: | ||
| 5/4/2025 | Pending sale | $349,900$124/sqft |
Source: | ||
| 3/27/2025 | Price change | $349,900-1.4%$124/sqft |
Source: | ||
| 12/17/2024 | Price change | $355,000-2.7%$126/sqft |
Source: | ||
| 11/7/2024 | Price change | $365,000-2.7%$129/sqft |
Source: | ||
Public tax history
| Year | Property taxes | Tax assessment |
|---|---|---|
| 2024 | $3,594 +1.9% | $360,900 +12.2% |
| 2023 | $3,527 +31.1% | $321,700 +2.7% |
| 2022 | $2,691 +2.4% | $313,300 +30.5% |
Find assessor info on the county website
Neighborhood: 47203
Nearby schools
GreatSchools rating
- 6/10Parkside Elementary SchoolGrades: PK-6Distance: 0.6 mi
- 5/10Northside Middle SchoolGrades: 7-8Distance: 1.3 mi
- 7/10Columbus North High SchoolGrades: 9-12Distance: 1.5 mi
Schools provided by the listing agent
- Elementary: Parkside Elementary School
- Middle: Northside Middle School
- High: Columbus North High School
Source: MIBOR as distributed by MLS GRID. This data may not be complete. We recommend contacting the local school district to confirm school assignments for this home.
Get pre-qualified for a loan
At Zillow Home Loans, we can pre-qualify you in as little as 5 minutes with no impact to your credit score.An equal housing lender. NMLS #10287.
Sell with ease on Zillow
Get a Zillow Showcase℠ listing at no additional cost and you could sell for —faster.
$338,400
2% more+$6,768
With Zillow Showcase(estimated)$345,168


