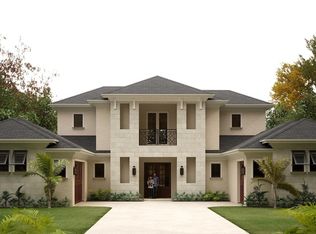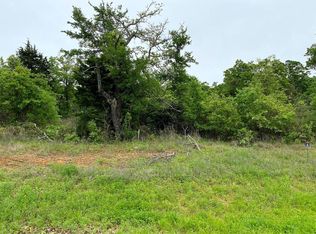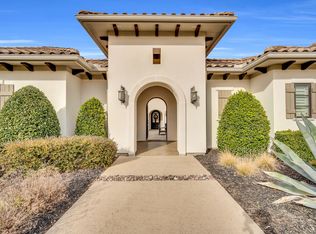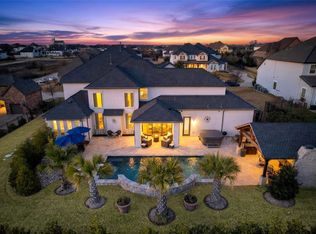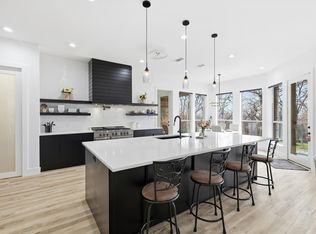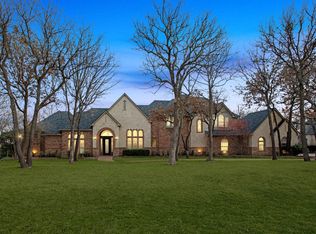SELLERS ARE OFFERING A 50K BUYERS INCENTIVE w-acceptable offer by Feb 1. Experience an extraordinary level of design & livability in this custom-built estate perfectly crafted for multi-generational living. Nestled on a serene, tree-lined 0.69-acre lot adorned w-native post oaks, manicured landscaping & elegant Taylor & pom-pom junipers. A grand porte-cochere & motor court set the stage for a dramatic entrance through custom double iron doors, opening to a bright, open floor plan filled w-natural light. Great room impresses w-dual designer chandeliers, a striking linear FP soaring to 20 ft & seamless flow into the gourmet kitchen. Every culinary detail has been considered, from farmhouse sinks in both kitchens & the laundry room to commercial-grade vent systems, custom hood design + a dedicated prep kitchen ideal for entertaining. Each of the 5 ensuite bedrooms offers elevated comfort, featuring WI showers + vessel sinks. Two secondary suites on the 1st floor make this home ideal for multi-generational living, while powder baths on both levels add convenience. Luxurious primary suite features LED backlit mirrors, a spa-inspired bath & pre-wiring for remote-controlled blinds. Designed for connection & entertainment, the home includes a fully equipped media rm w-7.1 surround sound, built-in speakers in the kitchen & covered patio + an outdoor grill perfect for alfresco dining. Step onto the temperature-controlled upstairs balcony to enjoy peaceful sunset views. Technology & comfort go hand in hand w-smart-home automation controlling lighting, HVAC, irrigation & surveillance. Every room is equipped w-Ethernet & Hi-Lo connections, volume control ports + a security system w-multiple keypad stations. Additional highlights include an EV car charger in the garage + beautifully curated outdoor lighting to accentuate the architecture. This exceptional residence stands among Flower Mound’s most distinguished estates, crafted for those who expect nothing less than perfection.
For sale
Price cut: $50.1K (12/15)
$1,899,900
4120 Ridgecrest Dr, Flower Mound, TX 75022
5beds
4,710sqft
Est.:
Single Family Residence
Built in 2024
0.69 Acres Lot
$1,836,600 Zestimate®
$403/sqft
$100/mo HOA
What's special
Native post oaksMotor courtGrand porte-cochereLed backlit mirrorsCommercial-grade vent systemsCustom hood designManicured landscaping
- 98 days |
- 2,604 |
- 102 |
Zillow last checked: 8 hours ago
Listing updated: January 18, 2026 at 02:05pm
Listed by:
Michael Hershenberg 0668097 817-657-2470,
Real Broker, LLC 855-450-0442,
Stephanie Flippin 0499601 817-682-1356,
Real Broker, LLC
Source: NTREIS,MLS#: 21109752
Tour with a local agent
Facts & features
Interior
Bedrooms & bathrooms
- Bedrooms: 5
- Bathrooms: 7
- Full bathrooms: 5
- 1/2 bathrooms: 2
Primary bedroom
- Features: Built-in Features, Closet Cabinetry, Ceiling Fan(s), Dual Sinks, Double Vanity, En Suite Bathroom, Garden Tub/Roman Tub, Sitting Area in Primary, Separate Shower, Walk-In Closet(s)
- Level: First
- Dimensions: 16 x 17
Bedroom
- Features: Ceiling Fan(s), Walk-In Closet(s)
- Level: First
- Dimensions: 11 x 11
Bedroom
- Features: Built-in Features, En Suite Bathroom, Walk-In Closet(s)
- Level: First
- Dimensions: 12 x 12
Bedroom
- Features: Built-in Features, Ceiling Fan(s), En Suite Bathroom, Walk-In Closet(s)
- Level: Second
- Dimensions: 11 x 11
Bedroom
- Features: Ceiling Fan(s), Walk-In Closet(s)
- Level: Second
- Dimensions: 11 x 14
Primary bathroom
- Features: Built-in Features, Closet Cabinetry, Dual Sinks, Double Vanity, En Suite Bathroom, Garden Tub/Roman Tub, Linen Closet, Stone Counters, Sitting Area in Primary, Sink
- Level: First
- Dimensions: 16 x 11
Bonus room
- Level: Second
- Dimensions: 12 x 21
Breakfast room nook
- Level: First
- Dimensions: 12 x 10
Dining room
- Level: First
- Dimensions: 14 x 12
Other
- Features: Built-in Features
- Level: First
- Dimensions: 8 x 5
Other
- Features: Built-in Features, En Suite Bathroom, Granite Counters, Stone Counters
- Level: First
- Dimensions: 9 x 4
Other
- Features: Built-in Features, En Suite Bathroom, Stone Counters
- Level: Second
- Dimensions: 9 x 5
Other
- Features: Built-in Features, En Suite Bathroom, Stone Counters
- Level: Second
- Dimensions: 10 x 4
Game room
- Level: Second
- Dimensions: 19 x 20
Kitchen
- Features: Breakfast Bar, Built-in Features, Butler's Pantry, Eat-in Kitchen, Kitchen Island, Pantry, Stone Counters, Walk-In Pantry
- Level: First
- Dimensions: 13 x 21
Living room
- Features: Built-in Features, Fireplace
- Level: First
- Dimensions: 21 x 21
Media room
- Level: Second
- Dimensions: 13 x 11
Office
- Features: Built-in Features
- Level: First
- Dimensions: 11 x 14
Utility room
- Features: Built-in Features, Utility Room, Utility Sink
- Level: First
- Dimensions: 9 x 5
Heating
- Central, Fireplace(s), Natural Gas
Cooling
- Central Air, Ceiling Fan(s), Electric
Appliances
- Included: Some Gas Appliances, Built-In Gas Range, Convection Oven, Double Oven, Dishwasher, Gas Cooktop, Disposal, Gas Oven, Gas Range, Gas Water Heater, Microwave, Plumbed For Gas, Range, Refrigerator, Some Commercial Grade, Vented Exhaust Fan
- Laundry: Washer Hookup, Dryer Hookup, ElectricDryer Hookup, Laundry in Utility Room
Features
- Wet Bar, Built-in Features, Chandelier, Decorative/Designer Lighting Fixtures, Double Vanity, Eat-in Kitchen, Granite Counters, High Speed Internet, Kitchen Island, Open Floorplan, Pantry, Paneling/Wainscoting, Smart Home, Cable TV, Vaulted Ceiling(s), Natural Woodwork, Walk-In Closet(s), Wired for Sound
- Flooring: Carpet, Ceramic Tile, Hardwood, Tile, Wood
- Windows: Bay Window(s)
- Has basement: No
- Number of fireplaces: 1
- Fireplace features: Decorative, Electric, Gas, Gas Log, Gas Starter, Living Room, Stone
Interior area
- Total interior livable area: 4,710 sqft
Video & virtual tour
Property
Parking
- Total spaces: 3
- Parking features: Additional Parking, Concrete, Covered, Door-Multi, Drive Through, Direct Access, Door-Single, Driveway, Enclosed, Garage Faces Front, Garage, Garage Door Opener, Inside Entrance, Kitchen Level, Lighted, Porte-Cochere, Storage, Tandem
- Attached garage spaces: 3
- Has uncovered spaces: Yes
Features
- Levels: Two
- Stories: 2
- Patio & porch: Rear Porch, Patio, Covered
- Exterior features: Gas Grill, Lighting, Outdoor Grill, Outdoor Living Area, Private Yard, Rain Gutters
- Pool features: None
- Fencing: Back Yard,Fenced,Full,Gate,Privacy,Wood,Wrought Iron
Lot
- Size: 0.69 Acres
- Features: Back Yard, Interior Lot, Lawn, Landscaped, Subdivision, Sprinkler System, Few Trees
- Residential vegetation: Grassed
Details
- Parcel number: R726872
Construction
Type & style
- Home type: SingleFamily
- Architectural style: Contemporary/Modern,Detached
- Property subtype: Single Family Residence
Materials
- Rock, Stone, Stucco
- Foundation: Slab
- Roof: Composition,Metal,Shingle
Condition
- Year built: 2024
Utilities & green energy
- Sewer: Aerobic Septic, Public Sewer
- Water: Public
- Utilities for property: Electricity Available, Electricity Connected, Natural Gas Available, Phone Available, Sewer Available, Septic Available, Separate Meters, Underground Utilities, Water Available, Cable Available
Community & HOA
Community
- Security: Prewired, Security System, Carbon Monoxide Detector(s), Fire Alarm, Smoke Detector(s), Security Lights
- Subdivision: Hillside Of Flower M
HOA
- Has HOA: Yes
- Services included: All Facilities, Association Management
- HOA fee: $1,200 annually
- HOA name: Rembert Enterprises
- HOA phone: 214-213-5982
Location
- Region: Flower Mound
Financial & listing details
- Price per square foot: $403/sqft
- Tax assessed value: $1,540,000
- Annual tax amount: $26,042
- Date on market: 11/13/2025
- Cumulative days on market: 106 days
- Listing terms: Cash,Conventional,FHA,VA Loan
- Electric utility on property: Yes
Estimated market value
$1,836,600
$1.74M - $1.93M
$6,821/mo
Price history
Price history
| Date | Event | Price |
|---|---|---|
| 12/15/2025 | Price change | $1,899,900-2.6%$403/sqft |
Source: NTREIS #21109752 Report a problem | ||
| 11/13/2025 | Listed for sale | $1,950,000$414/sqft |
Source: NTREIS #21109752 Report a problem | ||
| 10/31/2025 | Listing removed | $1,950,000$414/sqft |
Source: NTREIS #21091732 Report a problem | ||
| 10/24/2025 | Listed for sale | $1,950,000-9.3%$414/sqft |
Source: NTREIS #21091732 Report a problem | ||
| 9/1/2025 | Listing removed | $2,149,000$456/sqft |
Source: NTREIS #20911099 Report a problem | ||
| 7/28/2025 | Price change | $2,149,000-2.3%$456/sqft |
Source: NTREIS #20911099 Report a problem | ||
| 4/23/2025 | Listed for sale | $2,199,000$467/sqft |
Source: NTREIS #20911099 Report a problem | ||
Public tax history
Public tax history
| Year | Property taxes | Tax assessment |
|---|---|---|
| 2025 | $26,042 -0.3% | $1,540,000 -0.2% |
| 2024 | $26,125 +295.3% | $1,543,165 +298.6% |
| 2023 | $6,608 +18.4% | $387,166 +29% |
| 2022 | $5,580 +76.9% | $300,128 +11.1% |
| 2021 | $3,155 +45.4% | $270,116 +150% |
| 2020 | $2,170 +0.5% | $108,046 |
| 2019 | $2,160 -3.5% | $108,046 |
| 2018 | $2,239 | $108,046 |
Find assessor info on the county website
BuyAbility℠ payment
Est. payment
$11,834/mo
Principal & interest
$9343
Property taxes
$2391
HOA Fees
$100
Climate risks
Neighborhood: 75022
Nearby schools
GreatSchools rating
- 9/10Liberty Elementary SchoolGrades: PK-5Distance: 2 mi
- 9/10McKamy Middle SchoolGrades: 6-8Distance: 3.6 mi
- 9/10Flower Mound High SchoolGrades: 9-12Distance: 3.1 mi
Schools provided by the listing agent
- Elementary: Liberty
- Middle: Mckamy
- High: Flower Mound
- District: Lewisville ISD
Source: NTREIS. This data may not be complete. We recommend contacting the local school district to confirm school assignments for this home.
