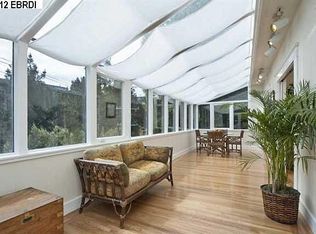Enjoy the Palm Springs vibe by the pool w/ great City & Bay views! This 1960's gem is vintage cool w/ 3 bedrooms & 3.5 baths in 2561sf. Original Mid-Century Modern details set the stage for spacious entertaining w/ a large patio & pool overlooking the City & Bay. The floor plan includes a formal dining room, huge living room, kitchen w/ modern seamless countertops, stainless steel appliances, & adjacent eating area, plus a large family room with beamed ceilings, wood paneling, a triangular stone fireplace, & a large glass slider leading to the patio & pool. An indoor atrium planter & shoji screens give the interiors a Zen feeling, as do the San Francisco skyline views. The master bedroom features an en-suite dressing room & bath.The other 2 bedrooms are nicely sized, w/ 1 bedroom opening to the patio. Host friends & family by the pool all summer. Palm trees, a new privacy fence, & a new see-through railing create a relaxed yet open feeling. A poolside cabana with a full bath is an added convenience. Also enjoy peace of mind with thoughtful upgrades including seismic retrofitting, and 200 amp electrical panel, and car charger pre-wire
Private Pool. Owner pays gardening and pool maintence. Tenant to pay all other utilities. 1 year lease. Applicants must apply through Rent Spree, $40/pp.
House for rent
$7,500/mo
4120 Rhoda Ave, Oakland, CA 94602
3beds
2,561sqft
Price may not include required fees and charges.
Single family residence
Available now
No pets
-- A/C
In unit laundry
Attached garage parking
Forced air
What's special
Poolside cabanaTriangular stone fireplaceMid-century modern detailsModern seamless countertopsEn-suite dressing roomLarge patioBeamed ceilings
- 18 days
- on Zillow |
- -- |
- -- |
The City of Oakland's Fair Chance Housing Ordinance requires that rental housing providers display this notice to applicants
Travel times
Looking to buy when your lease ends?
See how you can grow your down payment with up to a 6% match & 4.15% APY.
Facts & features
Interior
Bedrooms & bathrooms
- Bedrooms: 3
- Bathrooms: 4
- Full bathrooms: 3
- 1/2 bathrooms: 1
Heating
- Forced Air
Appliances
- Included: Dishwasher, Dryer, Oven, Refrigerator, Washer
- Laundry: In Unit
Features
- View
Interior area
- Total interior livable area: 2,561 sqft
Property
Parking
- Parking features: Attached
- Has attached garage: Yes
- Details: Contact manager
Features
- Exterior features: Electric Vehicle Charging Station, Heating system: Forced Air, View Type: View
- Has private pool: Yes
- Has view: Yes
- View description: City View
Details
- Parcel number: 29101724
Construction
Type & style
- Home type: SingleFamily
- Property subtype: Single Family Residence
Community & HOA
HOA
- Amenities included: Pool
Location
- Region: Oakland
Financial & listing details
- Lease term: 1 Year
Price history
| Date | Event | Price |
|---|---|---|
| 7/4/2025 | Listed for rent | $7,500$3/sqft |
Source: Zillow Rentals | ||
| 6/27/2022 | Listing removed | -- |
Source: Zillow Rental Manager | ||
| 5/27/2022 | Listed for rent | $7,500+66.9%$3/sqft |
Source: Zillow Rental Manager | ||
| 1/18/2017 | Listing removed | $4,495-4.4%$2/sqft |
Source: Owner | ||
| 4/25/2015 | Listing removed | $4,700$2/sqft |
Source: Riegg Properties | ||
![[object Object]](https://photos.zillowstatic.com/fp/10af7d9fb0b9331f11d8cf2a92cff8a5-p_i.jpg)
