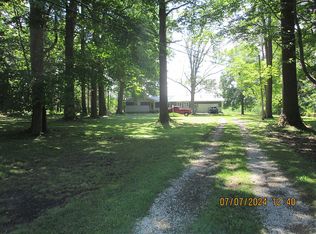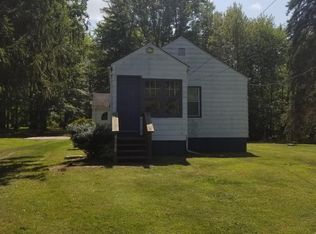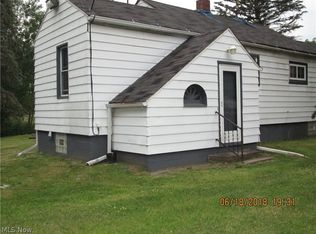Sold for $166,680
$166,680
4120 Radwancky Rd, Ashtabula, OH 44004
3beds
1,523sqft
Single Family Residence
Built in 1964
2.93 Acres Lot
$169,600 Zestimate®
$109/sqft
$1,570 Estimated rent
Home value
$169,600
$132,000 - $204,000
$1,570/mo
Zestimate® history
Loading...
Owner options
Explore your selling options
What's special
Very secluded 3 Bedroom Ranch on scenic 2.93 acres in highly desireable Saybrook Township, in northeast Ashtabula County! Close to Lake Erie! This ranch home boast of free gas heat with private natural gas well! Scenic park-like acreage! Enclosed rear patio with wood burning fireplace, pizza oven, & sink. Full unfinished heated basement! Newer Metal roof! Kitchen appliances stay! Full basement has entrance front home and garage. S smaller first level room could be used as a second bathroom. Shopping, recreation, fishing and boating, houses of worship all close by. Bring an offer! Seller very motivated!!!!!!!!!!
Zillow last checked: 8 hours ago
Listing updated: November 21, 2024 at 06:48am
Listing Provided by:
Robert Schultz 440-576-7355info@assuredrealestateoh.com,
Assured Real Estate
Bought with:
Sal M Jackson, 2011001628
Berkshire Hathaway HomeServices Professional Realty
Source: MLS Now,MLS#: 5077684 Originating MLS: Ashtabula County REALTORS
Originating MLS: Ashtabula County REALTORS
Facts & features
Interior
Bedrooms & bathrooms
- Bedrooms: 3
- Bathrooms: 1
- Full bathrooms: 1
- Main level bathrooms: 1
- Main level bedrooms: 3
Primary bedroom
- Description: Flooring: Wood
- Level: First
- Dimensions: 11 x 14
Bedroom
- Level: First
- Dimensions: 11 x 9
Bedroom
- Level: First
- Dimensions: 9 x 10
Bathroom
- Level: First
Entry foyer
- Description: Flooring: Slate
- Level: First
- Dimensions: 4 x 4
Family room
- Level: First
- Dimensions: 18 x 13
Kitchen
- Description: Flooring: Linoleum
- Level: First
- Dimensions: 12 x 17
Living room
- Level: First
- Dimensions: 23 x 12
Pantry
- Level: First
Sunroom
- Features: Built-in Features, Fireplace
- Level: First
- Dimensions: 20 x 16
Heating
- Baseboard, Gas
Cooling
- Ceiling Fan(s), Window Unit(s)
Appliances
- Included: Dishwasher, Range, Refrigerator
Features
- Ceiling Fan(s)
- Basement: Full,Unfinished,Walk-Out Access,Sump Pump
- Number of fireplaces: 1
- Fireplace features: Raised Hearth, Wood Burning, Recreation Room
Interior area
- Total structure area: 1,523
- Total interior livable area: 1,523 sqft
- Finished area above ground: 1,523
Property
Parking
- Total spaces: 2
- Parking features: Attached, Driveway, Garage Faces Front, Garage, Garage Door Opener, Gravel
- Attached garage spaces: 2
Features
- Levels: One
- Stories: 1
- Patio & porch: Enclosed, Patio, Porch, Screened
- Has view: Yes
- View description: Trees/Woods
Lot
- Size: 2.93 Acres
- Dimensions: 278 x 445
- Features: Back Yard, Dead End, Flat, Front Yard, Gentle Sloping, Level, Private, Many Trees, Secluded, Wooded
Details
- Parcel number: 480090001200
- Special conditions: Standard
Construction
Type & style
- Home type: SingleFamily
- Architectural style: Ranch
- Property subtype: Single Family Residence
Materials
- Vinyl Siding
- Roof: Metal
Condition
- Year built: 1964
Utilities & green energy
- Sewer: Septic Tank
- Water: Public
Community & neighborhood
Location
- Region: Ashtabula
- Subdivision: Connecticut Western Reserve
Other
Other facts
- Listing terms: Cash,Conventional,FHA,USDA Loan,VA Loan
Price history
| Date | Event | Price |
|---|---|---|
| 11/21/2024 | Sold | $166,680+1.3%$109/sqft |
Source: | ||
| 10/17/2024 | Pending sale | $164,500$108/sqft |
Source: | ||
| 10/14/2024 | Listed for sale | $164,500-8.6%$108/sqft |
Source: | ||
| 9/7/2024 | Listing removed | $179,900$118/sqft |
Source: | ||
| 9/5/2024 | Price change | $179,900-5.3%$118/sqft |
Source: | ||
Public tax history
Tax history is unavailable.
Neighborhood: 44004
Nearby schools
GreatSchools rating
- NAMichigan Primary SchoolGrades: PK-KDistance: 1.8 mi
- 5/10Lakeside Junior High SchoolGrades: 7-8Distance: 1.1 mi
- 2/10Lakeside High SchoolGrades: 9-12Distance: 1.2 mi
Schools provided by the listing agent
- District: Ashtabula Area CSD - 401
Source: MLS Now. This data may not be complete. We recommend contacting the local school district to confirm school assignments for this home.

Get pre-qualified for a loan
At Zillow Home Loans, we can pre-qualify you in as little as 5 minutes with no impact to your credit score.An equal housing lender. NMLS #10287.


