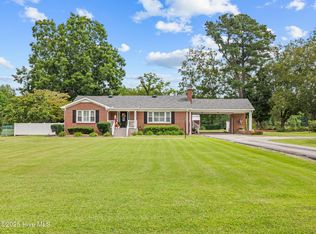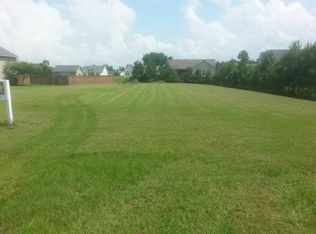Sold for $372,000
$372,000
4120 Old Cherry Point Road, New Bern, NC 28560
3beds
1,900sqft
Single Family Residence
Built in 1949
1.06 Acres Lot
$373,400 Zestimate®
$196/sqft
$1,882 Estimated rent
Home value
$373,400
$351,000 - $396,000
$1,882/mo
Zestimate® history
Loading...
Owner options
Explore your selling options
What's special
A MUST SEE! Minutes for downtown New Bern and convenient to Cherry Point. This low maintenance brick 3 bedroom 2 bath home sits on 1 acre. Renovated in 2017. Pergola over front porch; covered back porch with privacy fencing; outdoor shower and sink. Relax at the detached composite wood deck that includes custom adirondack chairs and picnic table. Ample storage space in detached building/workshop and plenty of parking on newly paved asphalt drive/parking pad with 2 car detached carport. NEW shingled roof with TPO flat roof in 2022 and NEW Trane propane gaspak in 2023. Completely re-insulated to include 18'' loose packed insulation in attic. Whole house generator that is also connected to workshop. Noritz tankless water heater. Detailed interior includes: hardwood floors in living area, dining room and hall, and LVT in bathrooms, kitchen, family room and one bedroom. Cozy brick fireplace with remote Buck Stone gas logs in living room. All windows with custom plantation shutters. Gorgeous Carrara marble counters and Zaytoun custom built cabinetry in kitchen and bathrooms. Top end kitchen appliances include Bosch oven, stovetop and dishwasher and GE french door refrigerator with bottom freezer; microwave and stackable washer and dryer.
ADT security system.
Zillow last checked: 8 hours ago
Listing updated: January 22, 2025 at 09:46am
Listed by:
Karen Greene,
COLDWELL BANKER SEA COAST ADVANTAGE
Bought with:
MARGETTE POTTER, 248079
POTTER REAL ESTATE CO.
Source: Hive MLS,MLS#: 100365983 Originating MLS: Neuse River Region Association of Realtors
Originating MLS: Neuse River Region Association of Realtors
Facts & features
Interior
Bedrooms & bathrooms
- Bedrooms: 3
- Bathrooms: 2
- Full bathrooms: 2
Primary bedroom
- Dimensions: 13.9 x 12.7
Bedroom 1
- Dimensions: 13.1 x 12.6
Bedroom 2
- Dimensions: 12.2 x 12
Den
- Dimensions: 19.11 x 18.9
Dining room
- Dimensions: 13.9 x 12.8
Kitchen
- Dimensions: 13.9 x 8.7
Living room
- Dimensions: 16.6 x 14.1
Heating
- Gas Pack
Cooling
- Central Air
Appliances
- Included: Electric Oven, Electric Cooktop, Washer, Refrigerator, Ice Maker, Dryer, Dishwasher
- Laundry: Dryer Hookup, Washer Hookup, Laundry Closet
Features
- Entrance Foyer, Solid Surface, Whole-Home Generator, Blinds/Shades, Gas Log, Workshop
- Flooring: LVT/LVP, Wood
- Basement: None
- Attic: Pull Down Stairs
- Has fireplace: Yes
- Fireplace features: Gas Log
Interior area
- Total structure area: 1,900
- Total interior livable area: 1,900 sqft
Property
Parking
- Total spaces: 2
- Parking features: Asphalt, Lighted, On Site
- Carport spaces: 2
Accessibility
- Accessibility features: None
Features
- Levels: One
- Stories: 1
- Patio & porch: Covered, Deck, Patio, Porch, See Remarks
- Exterior features: Shutters - Functional, Outdoor Shower, Gas Log
- Pool features: None
- Fencing: Back Yard,Chain Link,Vinyl
Lot
- Size: 1.06 Acres
- Dimensions: 198.9 x 225.5 x 201.2 x 229.8
Details
- Additional structures: Shower, Pergola, Storage, Workshop
- Parcel number: 7035 016
- Zoning: R
- Special conditions: Standard
- Other equipment: Generator
Construction
Type & style
- Home type: SingleFamily
- Property subtype: Single Family Residence
Materials
- Brick Veneer
- Foundation: Crawl Space
- Roof: Architectural Shingle,Membrane,See Remarks
Condition
- New construction: No
- Year built: 1949
Utilities & green energy
- Sewer: Public Sewer
- Water: Public
- Utilities for property: Sewer Available, Water Available
Community & neighborhood
Security
- Security features: Security System, Smoke Detector(s)
Location
- Region: New Bern
- Subdivision: Not In Subdivision
Other
Other facts
- Listing agreement: Exclusive Right To Sell
- Listing terms: Cash,Conventional,FHA,VA Loan
- Road surface type: Paved
Price history
| Date | Event | Price |
|---|---|---|
| 3/3/2023 | Sold | $372,000+0%$196/sqft |
Source: | ||
| 1/31/2023 | Pending sale | $371,900$196/sqft |
Source: | ||
| 1/30/2023 | Listed for sale | $371,900$196/sqft |
Source: | ||
| 1/12/2013 | Listing removed | $1,100$1/sqft |
Source: Orsus, LLC #78562 Report a problem | ||
| 12/14/2012 | Price change | $1,100+22.2%$1/sqft |
Source: Orsus, LLC #78562 Report a problem | ||
Public tax history
| Year | Property taxes | Tax assessment |
|---|---|---|
| 2024 | $1,424 +0.8% | $290,880 |
| 2023 | $1,412 | $290,880 +104.3% |
| 2022 | -- | $142,390 |
Find assessor info on the county website
Neighborhood: James City
Nearby schools
GreatSchools rating
- 7/10Brinson Memorial ElementaryGrades: K-5Distance: 2.6 mi
- 9/10Grover C Fields MiddleGrades: 6-8Distance: 6.7 mi
- 3/10New Bern HighGrades: 9-12Distance: 8.1 mi
Get pre-qualified for a loan
At Zillow Home Loans, we can pre-qualify you in as little as 5 minutes with no impact to your credit score.An equal housing lender. NMLS #10287.
Sell for more on Zillow
Get a Zillow Showcase℠ listing at no additional cost and you could sell for .
$373,400
2% more+$7,468
With Zillow Showcase(estimated)$380,868

