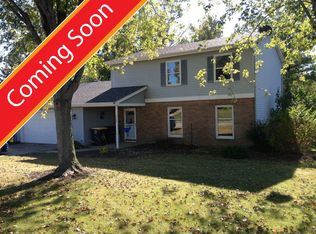EXCEPTIONAL RETREAT! OPEN HOUSE 8/13 FROM 1-3PM. With having the same owner for 30 years, pride of ownership shows! From the moment you pull into the driveway, you will be impressed with the meticulously maintained lawn, and exterior of this home! Filled with character, but completely updated throughout! Kitchen boasts refinished Grabill cabinets, tile flooring, walk in pantry, and all appliances remain! Breakfast nook with additional cabinets! Cozy living room with lots of windows for natural lighting! Family room with real wood paneling, built ins, and brand-new carpet! Spacious main floor master bathroom with his and her closets! Upstairs you will find two generous sized bedrooms with ample closet space and full bath! Roof is only a year old! Brand New Central Air! Situated on 1.63 acres, enjoy your coffee sitting on the gorgeous stamped patio surrounded by nature and lots of matured trees! Conveniently located close to all amenities including Jefferson Pointe, River Greenway, and Tow Path! Utilities Average: NIPSCO $67.97, I & M $89.76, City Utilities $71.87. Come see this beautiful home before its gone!
This property is off market, which means it's not currently listed for sale or rent on Zillow. This may be different from what's available on other websites or public sources.
