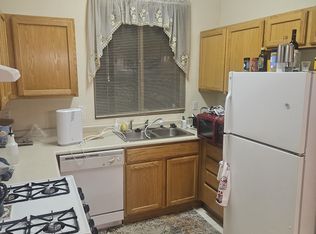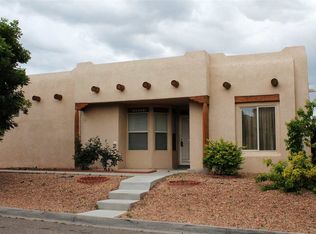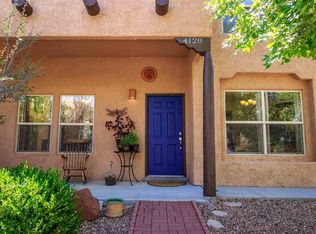Sold
Price Unknown
4120 Monte Azul Loop, Santa Fe, NM 87507
3beds
1,185sqft
Single Family Residence
Built in 1999
4,791.6 Square Feet Lot
$440,700 Zestimate®
$--/sqft
$2,235 Estimated rent
Home value
$440,700
$392,000 - $498,000
$2,235/mo
Zestimate® history
Loading...
Owner options
Explore your selling options
What's special
Welcome to your dream home in Tierra Contenta! This charming residence features 3 bedrooms, 2 baths, and a 2-car garage. Inside, you'll find beautiful Saltillo tile flooring throughout, an inviting gas kiva fireplace, and an open-concept layout that exudes warmth and timeless style.
Step into the dining area that seamlessly extends to a covered portal, perfect for outdoor dining and relaxation. The spacious fenced yard is a true oasis, featuring two raised garden beds already flourishing with tomato and cilantro plants.
The primary bedroom suite offers a private retreat with its own bath and walk-in closet. Additionally, this home is equipped with a fully owned solar system, providing energy efficiency and cost savings. With forced air heating and air conditioning, this home ensures comfort all year round.
The County Assessor shows the square footage at 1185 which differs from the floor plan provided of 1096. Neither Listing Brokers nor Seller warrants the square footage of the home or lot. If the size of the home or lot is of material consideration to the Buyer, then the Buyer should have them measured. Tax Levy is from the Assessor website. All fires depicted are photo-shopped. Buyer to verify the functionality of the fireplace.
Zillow last checked: 8 hours ago
Listing updated: September 16, 2024 at 03:44pm
Listed by:
William D. Lambert 505-795-1108,
7th LEVEL REALTY,
Deon Douglass 505-660-9301,
7th LEVEL REALTY
Bought with:
Deon Douglass, 50428
7th LEVEL REALTY
Source: SFARMLS,MLS#: 202402679 Originating MLS: Santa Fe Association of REALTORS
Originating MLS: Santa Fe Association of REALTORS
Facts & features
Interior
Bedrooms & bathrooms
- Bedrooms: 3
- Bathrooms: 2
- Full bathrooms: 2
Heating
- Electric, Forced Air
Cooling
- Central Air, Refrigerated
Appliances
- Included: Dryer, Dishwasher, Gas Cooktop, Disposal, Gas Water Heater, Refrigerator, Water Heater, Washer
Features
- No Interior Steps
- Flooring: Other, See Remarks, Tile
- Has basement: No
- Number of fireplaces: 1
- Fireplace features: Gas, Kiva
Interior area
- Total structure area: 1,185
- Total interior livable area: 1,185 sqft
Property
Parking
- Total spaces: 2
- Parking features: Attached, Garage
- Attached garage spaces: 2
Accessibility
- Accessibility features: Not ADA Compliant
Features
- Levels: One
- Stories: 1
Lot
- Size: 4,791 sqft
- Features: Drip Irrigation/Bubblers
Details
- Parcel number: 980001576
- Other equipment: Irrigation Equipment
Construction
Type & style
- Home type: SingleFamily
- Architectural style: Pueblo,One Story
- Property subtype: Single Family Residence
Materials
- Foundation: Slab
- Roof: Flat
Condition
- Year built: 1999
Utilities & green energy
- Sewer: Public Sewer
- Water: Public
- Utilities for property: Electricity Available
Community & neighborhood
Location
- Region: Santa Fe
Other
Other facts
- Listing terms: Cash,Conventional,New Loan
Price history
| Date | Event | Price |
|---|---|---|
| 9/12/2024 | Sold | -- |
Source: | ||
| 8/16/2024 | Pending sale | $430,000$363/sqft |
Source: | ||
| 8/12/2024 | Listed for sale | $430,000$363/sqft |
Source: | ||
| 7/24/2024 | Pending sale | $430,000$363/sqft |
Source: | ||
| 7/11/2024 | Listed for sale | $430,000+19.4%$363/sqft |
Source: | ||
Public tax history
| Year | Property taxes | Tax assessment |
|---|---|---|
| 2024 | $2,944 0% | $386,371 +3% |
| 2023 | $2,944 +2.3% | $375,118 +3% |
| 2022 | $2,879 +82.7% | $364,193 +85.3% |
Find assessor info on the county website
Neighborhood: 87507
Nearby schools
GreatSchools rating
- 5/10Cesar Chavez Elementary SchoolGrades: PK-5Distance: 0.2 mi
- 4/10Edward Ortiz Middle SchoolGrades: 6-8Distance: 0.4 mi
- 4/10Capital High SchoolGrades: 9-12Distance: 0.6 mi
Schools provided by the listing agent
- Elementary: Cesar Chavez
- Middle: Ortiz
- High: Capital
Source: SFARMLS. This data may not be complete. We recommend contacting the local school district to confirm school assignments for this home.
Get a cash offer in 3 minutes
Find out how much your home could sell for in as little as 3 minutes with a no-obligation cash offer.
Estimated market value$440,700
Get a cash offer in 3 minutes
Find out how much your home could sell for in as little as 3 minutes with a no-obligation cash offer.
Estimated market value
$440,700


