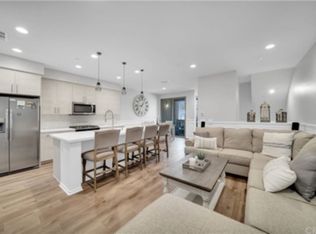Lovely 4 Bed, 2.5 Bath detached home in the Oceanside community of Mission Lane!! Great Room downstairs with Chef's Kitchen, Living & Dining rooms, high ceilings, and slider access to private yard. Kitchen has SLAB GRANITE COUNTERS, STAINLESS STEEL APPLIANCES, and includes the refrigerator! Tile flooring throughout the downstairs. Great layout for entertaining - open and welcoming. Cozy yard for spending sunny afternoons outside or for BBQ'ing a nice meal! Attached 2 car garage. Spacious Master Suite upstairs provides a relaxing escape from everyday life. 3 additional bedrooms, plus full bathroom, plus laundry room, plus small loft area also upstairs. SOLAR WITH MULTIPLE PANELS means VERY LOW ELECTRICAL BILLS. Close to shopping, the beach, and all amenities - pool, spa, and multiple parks. Rent includes access to all HOA amenities, all kitchen appliances, Washer/Dryer, plus solar. Animals considered case-by-case. NO SMOKING. Available for July move in! Make this your home TODAY!!
House for rent
$4,200/mo
4120 Mission Tree Way, Oceanside, CA 92057
4beds
1,962sqft
Price may not include required fees and charges.
Singlefamily
Available Tue Jul 1 2025
Cats, small dogs OK
Central air
In unit laundry
2 Attached garage spaces parking
Central
What's special
Cozy yardTile flooringHigh ceilingsSlab granite countersStainless steel appliancesSpacious master suite
- 16 days
- on Zillow |
- -- |
- -- |
Travel times
Get serious about saving for a home
Consider a first-time homebuyer savings account designed to grow your down payment with up to a 6% match & 4.15% APY.
Facts & features
Interior
Bedrooms & bathrooms
- Bedrooms: 4
- Bathrooms: 3
- Full bathrooms: 2
- 1/2 bathrooms: 1
Rooms
- Room types: Dining Room
Heating
- Central
Cooling
- Central Air
Appliances
- Included: Dishwasher, Microwave, Range, Refrigerator
- Laundry: In Unit, Inside, Laundry Room
Features
- All Bedrooms Up, Eat-in Kitchen, Granite Counters, High Ceilings, Open Floorplan, Primary Suite, Separate/Formal Dining Room, Walk-In Closet(s)
- Flooring: Carpet, Tile
Interior area
- Total interior livable area: 1,962 sqft
Property
Parking
- Total spaces: 2
- Parking features: Attached, Garage, Covered
- Has attached garage: Yes
- Details: Contact manager
Features
- Stories: 2
- Exterior features: Contact manager
- Has spa: Yes
- Spa features: Hottub Spa
- Has view: Yes
- View description: Contact manager
Details
- Parcel number: 1580706453
Construction
Type & style
- Home type: SingleFamily
- Architectural style: Modern
- Property subtype: SingleFamily
Materials
- Roof: Tile
Condition
- Year built: 2018
Community & HOA
Location
- Region: Oceanside
Financial & listing details
- Lease term: Negotiable
Price history
| Date | Event | Price |
|---|---|---|
| 6/13/2025 | Listed for rent | $4,200$2/sqft |
Source: CRMLS #SW25125439 | ||
| 4/25/2019 | Sold | $581,500$296/sqft |
Source: Public Record | ||
![[object Object]](https://photos.zillowstatic.com/fp/fd0e562464255503af7001a6e6d6713c-p_i.jpg)
