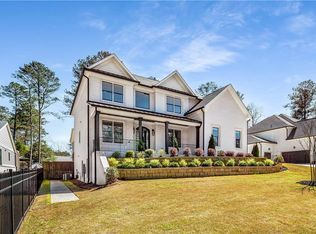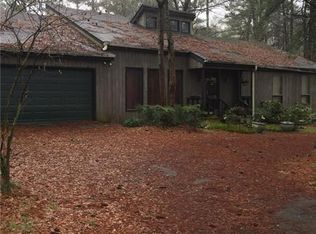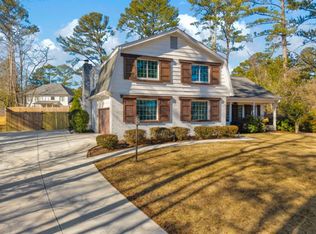Sold for $1,510,000 on 05/17/23
$1,510,000
4120 Lower Roswell Rd, Atlanta, GA 30068
6beds
7baths
5,800sqft
SingleFamily
Built in 2021
10,018 Square Feet Lot
$1,571,400 Zestimate®
$260/sqft
$6,828 Estimated rent
Home value
$1,571,400
$1.48M - $1.68M
$6,828/mo
Zestimate® history
Loading...
Owner options
Explore your selling options
What's special
NEW TO THE MARKET - BRAND NEW CONSTRUCTION IN WALTON HS DISTRICT, READY FOR 2021!!! Just completed and ready to move in. No detail spared from spectacular Gourmet Kitchen with beautiful white cabinetry, gorgeous quartz countertops, stainless steel appliances to high end lighting fixtures and exquisite artistry trim work. This is a must-see home to appreciate the Upper level Master Bedroom Suite with separate sitting area and spectacular marble/stone work in Master Bath. Every bedroom almost doubles the size of regular new construction house plans seen today. Finished Basement with full recreational area with bedroom and bathroom. Backyard fenced in privately with large leveled backyard for families or future pool installation. Hurry quickly to see this home because it won't be on the market for long! Mortgage Lender incentive of $2,000 if Buyer uses Prosperity Mortgage, loan officer - Bryan Jones. 2021-03-23
Facts & features
Interior
Bedrooms & bathrooms
- Bedrooms: 6
- Bathrooms: 7
- Main level bathrooms: 2
- Main level bedrooms: 1
Heating
- Forced air, Gas
Cooling
- Central
Appliances
- Included: Dishwasher, Dryer, Garbage disposal, Microwave, Range / Oven, Refrigerator, Washer
- Laundry: Laundry Room, Upper Level, In Hall
Features
- Walk-In Closet(s), Gas Logs, Separate Shower, Bookcases, Foyer - 2 Story, Hardwood Floors, Tile Bath, Tile Floors, Whirlpool Bath, Carpet, Tray Ceiling(s), Cable In Street, Exposed Beams
- Flooring: Tile, Hardwood
- Basement: Finished, Full, Bath Finished, Daylight
- Has fireplace: Yes
Interior area
- Structure area source: Builder Plans
- Total interior livable area: 5,800 sqft
- Finished area below ground: 0
Property
Parking
- Total spaces: 3
- Parking features: Garage - Attached
- Details: Attached, 3 Car Or More, Auto Garage Door
Features
- Patio & porch: Deck/Patio
- Exterior features: Brick, Cement / Concrete
- Spa features: Bath
Lot
- Size: 10,018 sqft
- Features: Level, Private Backyard
Details
- Additional structures: Garage(s)
- Parcel number: 16111900310
- Special conditions: Agent/Seller Relationship
Construction
Type & style
- Home type: SingleFamily
- Architectural style: Contemporary, Mediterranean
Materials
- brick
Condition
- New Construction
- Year built: 2021
Utilities & green energy
- Sewer: Sewer Connected
- Water: Public Water
Green energy
- Energy efficient items: Programmable Thermostat, Insulation-ceiling, Insulation-floor, Water Heater-gas
Community & neighborhood
Security
- Security features: Alarm - Smoke/Fire
Location
- Region: Atlanta
Other
Other facts
- Flooring: Tile, Hardwood
- Heating: Forced Air, Natural Gas
- NewConstructionYN: true
- Appliances: Dishwasher, Range/Oven, Refrigerator, Disposal, Double Oven, Dryer, Washer, Gas Water Heater, Microwave - Built In
- FireplaceYN: true
- Basement: Finished, Full, Bath Finished, Daylight
- GarageYN: true
- PatioAndPorchFeatures: Deck/Patio
- HeatingYN: true
- CoolingYN: true
- FireplacesTotal: 1
- ConstructionMaterials: Concrete, Brick, Brick 4 Sided
- PropertyCondition: New Construction
- LotFeatures: Level, Private Backyard
- ArchitecturalStyle: Contemporary, Mediterranean
- ExteriorFeatures: Sprinkler System, Deck/Patio
- HomeWarrantyYN: True
- MainLevelBathrooms: 2
- ParkingFeatures: Attached, Garage, 3 Car Or More, Side/Rear Entrance, Auto Garage Door
- OtherParking: Attached, 3 Car Or More, Auto Garage Door
- Cooling: Central Air, Ceiling Fan(s)
- CommunityFeatures: Sidewalks, Street Lights
- InteriorFeatures: Walk-In Closet(s), Gas Logs, Separate Shower, Bookcases, Foyer - 2 Story, Hardwood Floors, Tile Bath, Tile Floors, Whirlpool Bath, Carpet, Tray Ceiling(s), Cable In Street, Exposed Beams
- LaundryFeatures: Laundry Room, Upper Level, In Hall
- OtherStructures: Garage(s)
- StructureType: House
- GreenEnergyEfficient: Programmable Thermostat, Insulation-ceiling, Insulation-floor, Water Heater-gas
- BelowGradeFinishedArea: 0
- Sewer: Sewer Connected
- AssociationAmenities: Sidewalks, Street Lights, Underground Utilities, Walk To Schools, Walk To Shopping
- SecurityFeatures: Alarm - Smoke/Fire
- SpaFeatures: Bath
- WaterSource: Public Water
- MainLevelBedrooms: 1
- FarmLandAreaSource: Owner/Seller
- LotDimensionsSource: Owner
- Roof: Wood Shingle
- BuildingAreaSource: Builder Plans
- LivingAreaSource: Builder Plans
- SpecialListingConditions: Agent/Seller Relationship
- BeastPropertySubType: Single Family Detached
- MlsStatus: Under Contract
- TaxAnnualAmount: 930
- ListPriceLow: 1149000
Price history
| Date | Event | Price |
|---|---|---|
| 5/17/2023 | Sold | $1,510,000+34.2%$260/sqft |
Source: Public Record Report a problem | ||
| 4/26/2021 | Sold | $1,125,000-2.1%$194/sqft |
Source: Public Record Report a problem | ||
| 3/24/2021 | Pending sale | $1,149,000$198/sqft |
Source: Local MLS #8904515 Report a problem | ||
| 12/22/2020 | Listed for sale | $1,149,000+16.2%$198/sqft |
Source: Berkshire Hathaway HomeServices Georgia Properties #8904515 Report a problem | ||
| 11/5/2020 | Listing removed | $989,000$171/sqft |
Source: Berkshire Hathaway HomeServices Georgia Properties - Alpharetta / North Fulton Office #6742093 Report a problem | ||
Public tax history
| Year | Property taxes | Tax assessment |
|---|---|---|
| 2024 | $16,801 +18.7% | $604,000 +28.6% |
| 2023 | $14,156 +3.6% | $469,516 +4.3% |
| 2022 | $13,658 +16.1% | $450,000 +16.1% |
Find assessor info on the county website
Neighborhood: Kings Cove
Nearby schools
GreatSchools rating
- 8/10East Side Elementary SchoolGrades: PK-5Distance: 1.3 mi
- 8/10Dickerson Middle SchoolGrades: 6-8Distance: 1.1 mi
- 10/10Walton High SchoolGrades: 9-12Distance: 2.2 mi
Schools provided by the listing agent
- Elementary: East Side
- Middle: Dickerson
- High: Walton
- District: 16
Source: The MLS. This data may not be complete. We recommend contacting the local school district to confirm school assignments for this home.
Get a cash offer in 3 minutes
Find out how much your home could sell for in as little as 3 minutes with a no-obligation cash offer.
Estimated market value
$1,571,400
Get a cash offer in 3 minutes
Find out how much your home could sell for in as little as 3 minutes with a no-obligation cash offer.
Estimated market value
$1,571,400


