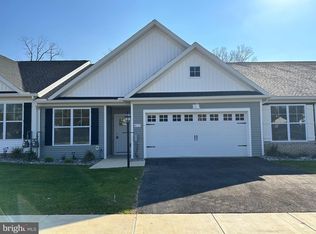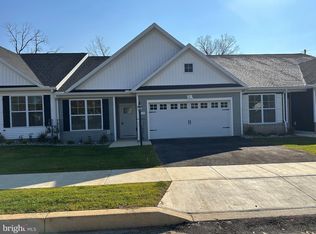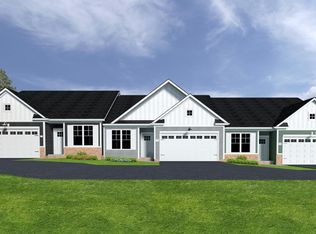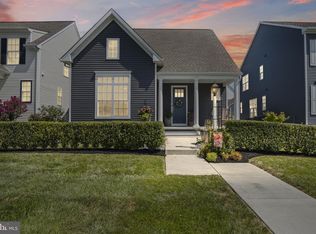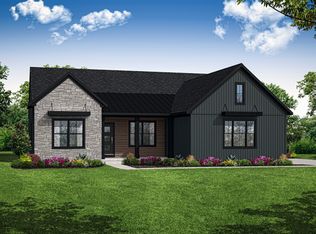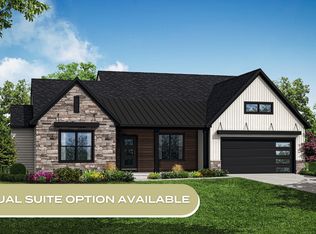Don't miss your opportunity to own a beautiful custom home at an incredible price! The Holly is a beautiful 3 bed, 3 bath, 2,103 square foot home found in Birch Grove, conveniently located in Camp Hill. The quaint cul-de-sac offers ample privacy while also being just minutes from Rt. 15. This home features first floor living with open concept kitchen, dining, and great room. The beautiful cathedral great room with full stone fireplace and windows flanking for ample natural light. The massive 18'x16' covered patio is located off of the great room. The kitchen provides a generous amount of cabinet space, quartz countertops, and a 6-foot island. Off of the kitchen is a laundry/mud room which leads to the 2-car garage. The first-floor owner's suite features a cathedral ceiling and includes a full bathroom as well as a walk-in closet. The first floor also includes a bedroom and full bathroom located off of the foyer. Upstairs you will find a bedroom with walk-in closet, a full bath, as well as a generous storage area. This is one option to choose from to build. Our fully optioned custom home pricing ranges from the upper $400's for a single-story home or low to mid $500’s for a two-story with main floor living. Our “base” options included in that pricing are well above builder grade so, as an example, you don’t need to upgrade with an additional fee to get nice kitchen cabinets. All homes are optioned out with at least granite (model will have quartz), LVP flooring, soft close cabinetry, stainless steel appliances, Andersen 100 series windows, etc. all as a starting point. So, no worries about massive up charges on those prices to have a beautiful custom home. Call today to see if together we can build the home of your dreams!
New construction
Price cut: $5K (12/31)
$535,000
4120 Locust Rd, Camp Hill, PA 17011
3beds
2,103sqft
Est.:
Single Family Residence
Built in 2025
6,191 Square Feet Lot
$534,000 Zestimate®
$254/sqft
$25/mo HOA
What's special
Quartz countertopsCathedral great roomSoft close cabinetryGenerous storage areaFull stone fireplaceWalk-in closetOpen concept kitchen
- 248 days |
- 1,539 |
- 54 |
Zillow last checked: 8 hours ago
Listing updated: January 15, 2026 at 03:12am
Listed by:
BRANDON BLACK 717-443-3876,
Coldwell Banker Realty 7177614800
Source: Bright MLS,MLS#: PACB2042496
Tour with a local agent
Facts & features
Interior
Bedrooms & bathrooms
- Bedrooms: 3
- Bathrooms: 3
- Full bathrooms: 3
- Main level bathrooms: 2
- Main level bedrooms: 2
Rooms
- Room types: Dining Room, Primary Bedroom, Bedroom 2, Bedroom 3, Kitchen, Foyer, Great Room, Storage Room, Bathroom 2, Bathroom 3, Primary Bathroom
Primary bedroom
- Features: Flooring - Luxury Vinyl Plank, Cathedral/Vaulted Ceiling, Recessed Lighting, Ceiling Fan(s), Walk-In Closet(s)
- Level: Main
- Area: 195 Square Feet
- Dimensions: 13 X 15
Bedroom 2
- Features: Flooring - Luxury Vinyl Plank, Ceiling Fan(s), Walk-In Closet(s)
- Level: Main
- Area: 120 Square Feet
- Dimensions: 10 X 12
Bedroom 3
- Features: Flooring - Carpet, Ceiling Fan(s), Walk-In Closet(s)
- Level: Upper
- Area: 169 Square Feet
- Dimensions: 13 X 13
Primary bathroom
- Features: Flooring - Ceramic Tile, Bathroom - Walk-In Shower, Countertop(s) - Quartz, Double Sink
- Level: Main
- Area: 72 Square Feet
- Dimensions: 12 X 6
Bathroom 2
- Features: Flooring - Luxury Vinyl Plank, Bathroom - Tub Shower, Countertop(s) - Quartz
- Level: Main
- Area: 55 Square Feet
- Dimensions: 11 X 5
Bathroom 3
- Features: Flooring - Luxury Vinyl Plank, Bathroom - Tub Shower
- Level: Upper
- Area: 45 Square Feet
- Dimensions: 5 X 9
Dining room
- Features: Flooring - Luxury Vinyl Plank
- Level: Main
- Area: 136 Square Feet
- Dimensions: 8 X 17
Foyer
- Features: Flooring - Luxury Vinyl Plank, Lighting - Ceiling
- Level: Main
- Area: 115 Square Feet
- Dimensions: 5 X 23
Great room
- Features: Flooring - Luxury Vinyl Plank, Cathedral/Vaulted Ceiling, Recessed Lighting, Ceiling Fan(s), Fireplace - Gas
- Level: Main
- Area: 272 Square Feet
- Dimensions: 16 X 17
Kitchen
- Features: Flooring - Luxury Vinyl Plank, Kitchen Island, Recessed Lighting, Lighting - Pendants, Kitchen - Gas Cooking, Pantry, Countertop(s) - Quartz
- Level: Main
- Area: 187 Square Feet
- Dimensions: 11 X 17
Mud room
- Features: Flooring - Luxury Vinyl Plank, Recessed Lighting, Built-in Features
- Level: Main
- Area: 99 Square Feet
- Dimensions: 11 X 9
Storage room
- Level: Upper
- Area: 220 Square Feet
- Dimensions: 11 X 20
Heating
- Forced Air, Natural Gas
Cooling
- Central Air, Electric
Appliances
- Included: Gas Water Heater
- Laundry: Main Level, Mud Room
Features
- Ceiling Fan(s), Dining Area, Entry Level Bedroom, Kitchen Island, Pantry, 9'+ Ceilings, Cathedral Ceiling(s), Tray Ceiling(s)
- Flooring: Luxury Vinyl, Carpet, Ceramic Tile
- Has basement: No
- Number of fireplaces: 1
- Fireplace features: Gas/Propane
Interior area
- Total structure area: 2,103
- Total interior livable area: 2,103 sqft
- Finished area above ground: 2,103
- Finished area below ground: 0
Property
Parking
- Total spaces: 4
- Parking features: Garage Faces Front, Inside Entrance, Asphalt, Attached, Driveway
- Garage spaces: 2
- Uncovered spaces: 2
Accessibility
- Accessibility features: Accessible Hallway(s), Accessible Doors
Features
- Levels: Two
- Stories: 2
- Exterior features: Sidewalks
- Pool features: None
Lot
- Size: 6,191 Square Feet
- Dimensions: 120 x 51 x 120 x 51
- Features: Backs - Open Common Area, Level, No Thru Street
Details
- Additional structures: Above Grade, Below Grade
- Additional parcels included: Other lots available for sale, but not included with this lot.
- Parcel number: 13230555150
- Zoning: RESIDENTIAL
- Special conditions: Standard
Construction
Type & style
- Home type: SingleFamily
- Architectural style: Bungalow,Cape Cod
- Property subtype: Single Family Residence
Materials
- Block, Blown-In Insulation, Stick Built, Vinyl Siding
- Foundation: Slab
- Roof: Architectural Shingle
Condition
- Excellent
- New construction: Yes
- Year built: 2025
Details
- Builder model: Holly
- Builder name: Kardon Custom Homes
Utilities & green energy
- Electric: 200+ Amp Service
- Sewer: Public Sewer
- Water: Public
- Utilities for property: Underground Utilities, Cable Available, Electricity Available
Community & HOA
Community
- Subdivision: Birch Grove
HOA
- Has HOA: Yes
- Services included: Common Area Maintenance
- HOA fee: $25 monthly
Location
- Region: Camp Hill
- Municipality: LOWER ALLEN TWP
Financial & listing details
- Price per square foot: $254/sqft
- Tax assessed value: $375,400
- Annual tax amount: $7,479
- Date on market: 5/23/2025
- Listing agreement: Exclusive Right To Sell
- Listing terms: VA Loan,Conventional,Cash
- Ownership: Fee Simple
Estimated market value
$534,000
$507,000 - $561,000
$2,615/mo
Price history
Price history
| Date | Event | Price |
|---|---|---|
| 12/31/2025 | Price change | $535,000-0.9%$254/sqft |
Source: | ||
| 5/24/2025 | Listed for sale | $540,000$257/sqft |
Source: | ||
Public tax history
Public tax history
Tax history is unavailable.BuyAbility℠ payment
Est. payment
$3,267/mo
Principal & interest
$2573
Property taxes
$482
Other costs
$212
Climate risks
Neighborhood: 17011
Nearby schools
GreatSchools rating
- NALower Allen El SchoolGrades: K-5Distance: 0 mi
- 7/10Allen Middle SchoolGrades: 6-8Distance: 0.3 mi
- 7/10Cedar Cliff High SchoolGrades: 9-12Distance: 2.9 mi
Schools provided by the listing agent
- High: Cedar Cliff
- District: West Shore
Source: Bright MLS. This data may not be complete. We recommend contacting the local school district to confirm school assignments for this home.
- Loading
- Loading
