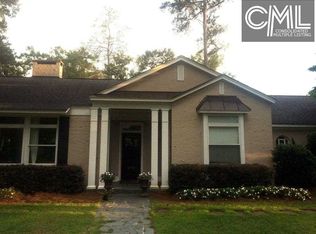Stunning updated home in Lake Katherine spanning a spacious lot. This beautiful home boasts a double-sided fireplace between two living areas, a dining room, hardwoods and plantation shutters throughout. Gorgeous kitchen with stainless appliances, granite countertops, custom cabinetry, hardwoods and an island with bar seating. Master suite with high ceilings, featuring three walk-in closets, private bath with garden tub and separate shower. Detached two-car garage and a guest house with over 300 square feet containing private kitchen and bath, heated and cooled separately. Don't miss the large screened-in porch in addition to the deck. This home was built in the late 1940's and boasts a lot of original features, such as the hardwood floors and horse hair plaster walls. This is a true beauty with great curb appeal in addition to the updated interior!
This property is off market, which means it's not currently listed for sale or rent on Zillow. This may be different from what's available on other websites or public sources.
