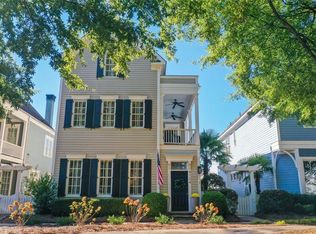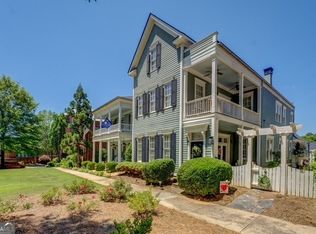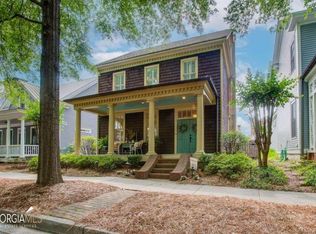This elegant 4 bedroom/3 bath beauty is ready for you to view with it's new hardwood floors and all of it's wonderful and stunning features such as plantation shutters, lots of natural lighting, open plan and an outdoor entertaining area with it's very own Green Egg and Green Egg station and is the perfect home for entertaining guest. Located just a very short distance to Covington's gorgeous and nostalgic Town Square with lots of shopping and wonderful restaurants from Japanese to Southern Cuisine to Italian and several others. This community has so much to offer. Schedule your tour of this amazing home today, you will not be disappointed. Pre qualification letter OR proof of funds letter must accompany all offers. Serious inquiries only please.
This property is off market, which means it's not currently listed for sale or rent on Zillow. This may be different from what's available on other websites or public sources.


