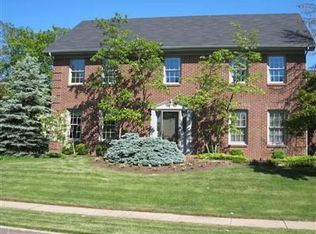Meet me by the pool! Just in time for summer enter-taining. In ground pool surrounded by covered patio, lush, fully fenced yard, landscaping. Bright foyer cheerfully welcomes visitors and leads to huge living area with fireplace and abundance of built ins. Entertain in un-crowded comfort in large dining room with fireplace and bar area. Light filled, eat in kitchen features full compliment of appliances and wood floors. Head upstairs to find the master bed/bath with dual vanities, tiled shower and extremely spacious walk in closet. 3 additional bedrooms, each generous in size and another full bath are just down the hall. Full, dry basement has many expansion options. A home designed for family living. Come see it today!
This property is off market, which means it's not currently listed for sale or rent on Zillow. This may be different from what's available on other websites or public sources.
