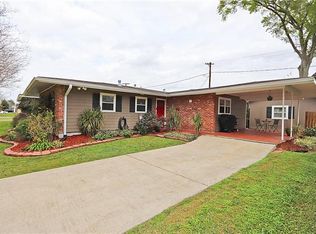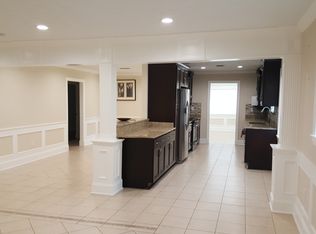Closed
Price Unknown
4120 Green Acres Rd, Metairie, LA 70003
4beds
2,135sqft
Single Family Residence
Built in 1962
-- sqft lot
$353,200 Zestimate®
$--/sqft
$2,316 Estimated rent
Home value
$353,200
$325,000 - $385,000
$2,316/mo
Zestimate® history
Loading...
Owner options
Explore your selling options
What's special
Charming Ranch home on a Spacious Corner Lot! Welcome to your new haven! This beautiful, classic brick ranch home offers the perfect blend of comfort, style, and convenience. Nestled in a desirable, established neighborhood, this property boasts 4 spacious bedrooms and 2 full bathrooms, great for families or those seeking extra space. Step inside and be greeted by a bright and airy open floor plan, great for entertaining and creating lasting memories. The seamlessly connected living, dining, and kitchen areas provide a warm and inviting atmosphere, making everyday living a joy. Enjoy the ease of single-level living with ample natural light streaming through large windows. The well-maintained brick exterior provides timeless curb appeal, while the expansive corner lot offers plenty of room to spread out and enjoy the outdoors. The large, private backyard is a true oasis, allowing for summer barbecues, gardening, or simply relaxing after a long day. Imagine the possibilities! Don't miss your chance to see this true gem. Schedule your showing today!
Zillow last checked: 8 hours ago
Listing updated: May 09, 2025 at 08:51pm
Listed by:
Mary Melito 504-415-1739,
KELLER WILLIAMS REALTY 455-0100,
Laurie Gaudet 504-616-7107,
KELLER WILLIAMS REALTY 455-0100
Bought with:
Mary Melito
KELLER WILLIAMS REALTY 455-0100
Source: GSREIN,MLS#: 2490426
Facts & features
Interior
Bedrooms & bathrooms
- Bedrooms: 4
- Bathrooms: 2
- Full bathrooms: 2
Bedroom
- Description: Flooring: Laminate,Simulated Wood
- Level: Lower
- Dimensions: 13.2 x 16
Bedroom
- Description: Flooring: Carpet
- Level: Lower
- Dimensions: 12.4 x 12
Bedroom
- Description: Flooring: Laminate,Simulated Wood
- Level: Lower
- Dimensions: 12.4 x 11.3
Bedroom
- Description: Flooring: Laminate,Simulated Wood
- Level: Lower
- Dimensions: 16 x 13
Bathroom
- Description: Flooring: Tile
- Level: Lower
- Dimensions: 12.4 x 7
Bathroom
- Description: Flooring: Tile
- Level: Lower
- Dimensions: 8.5 x 6.4
Other
- Level: Lower
- Dimensions: 14.3 x 33
Foyer
- Description: Flooring: Laminate,Simulated Wood
- Level: Lower
- Dimensions: 6.4 x 13
Kitchen
- Description: Flooring: Laminate,Simulated Wood
- Level: Lower
- Dimensions: 13.4 x 11.3
Laundry
- Description: Flooring: Laminate,Simulated Wood
- Level: Lower
- Dimensions: 5.0 x 5.7
Living room
- Description: Flooring: Laminate,Simulated Wood
- Level: Lower
- Dimensions: 18.6 x 16
Heating
- Central
Cooling
- Central Air, 1 Unit, Attic Fan
Appliances
- Included: Cooktop, Dryer, Dishwasher, Microwave, Oven, Range, Refrigerator, Washer
- Laundry: Washer Hookup, Dryer Hookup
Features
- Attic, Carbon Monoxide Detector, Pantry, Pull Down Attic Stairs, Cable TV
- Attic: Pull Down Stairs
- Fireplace features: Other
Interior area
- Total structure area: 2,607
- Total interior livable area: 2,135 sqft
Property
Parking
- Parking features: Covered, Carport, Two Spaces
- Has carport: Yes
Features
- Levels: One
- Stories: 1
- Patio & porch: Concrete, Covered
- Exterior features: Fence
- Pool features: None
Lot
- Dimensions: 60 x 123 x 106 x 114
- Features: Corner Lot, City Lot, Oversized Lot
Details
- Parcel number: Square no 13
- Special conditions: None
Construction
Type & style
- Home type: SingleFamily
- Architectural style: Ranch
- Property subtype: Single Family Residence
Materials
- Brick, Concrete
- Foundation: Slab
- Roof: Shingle
Condition
- Very Good Condition
- Year built: 1962
Utilities & green energy
- Sewer: Public Sewer
- Water: Public
Community & neighborhood
Security
- Security features: Security System, Smoke Detector(s)
Location
- Region: Metairie
- Subdivision: Green Acres
Price history
| Date | Event | Price |
|---|---|---|
| 5/9/2025 | Sold | -- |
Source: | ||
| 4/12/2025 | Contingent | $365,000$171/sqft |
Source: | ||
| 4/8/2025 | Listed for sale | $365,000$171/sqft |
Source: | ||
Public tax history
| Year | Property taxes | Tax assessment |
|---|---|---|
| 2024 | $1,636 -4.2% | $20,480 |
| 2023 | $1,708 +2.7% | $20,480 |
| 2022 | $1,663 +7.7% | $20,480 |
Find assessor info on the county website
Neighborhood: 70003
Nearby schools
GreatSchools rating
- 6/10Bissonet Plaza Elementary SchoolGrades: PK-8Distance: 0.9 mi
- 3/10Grace King High SchoolGrades: 9-12Distance: 2.3 mi
Sell with ease on Zillow
Get a Zillow Showcase℠ listing at no additional cost and you could sell for —faster.
$353,200
2% more+$7,064
With Zillow Showcase(estimated)$360,264

