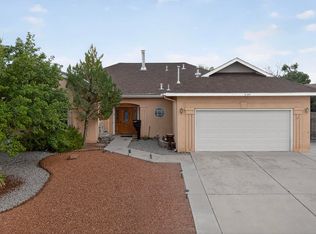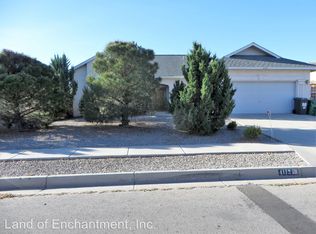Sold
Price Unknown
4120 Foxwood Trl SE, Rio Rancho, NM 87124
3beds
1,585sqft
Single Family Residence
Built in 1996
9,583.2 Square Feet Lot
$354,000 Zestimate®
$--/sqft
$2,064 Estimated rent
Home value
$354,000
$336,000 - $372,000
$2,064/mo
Zestimate® history
Loading...
Owner options
Explore your selling options
What's special
Very well maintained Amrep home and conveniently located to most of what R/R has to offer. This 1-owner beauty is well-loved! Nice floorplan with 3 spacious bedrooms, 2 baths, 2 car garage, walk-in closet in Primary room. Lots of natural light. Nice wood accents throughout the home. All mechanicals have been replaced in the last 4 years. Fridge conveys. Large backyard with 200 sq ft shed w/ electricity, perfect for storage or a workshop/hobby room. Easy yard maintenance and Backyard Access! Security bars throughout.Come see this beauty today!
Zillow last checked: 8 hours ago
Listing updated: June 09, 2023 at 08:38am
Listed by:
Mel Candelaria 505-263-2867,
RE/MAX SELECT
Bought with:
Gwendolyn J Montoya, 50981
ERA Summit
Source: SWMLS,MLS#: 1033695
Facts & features
Interior
Bedrooms & bathrooms
- Bedrooms: 3
- Bathrooms: 2
- Full bathrooms: 2
Primary bedroom
- Level: Main
- Area: 170.5
- Dimensions: 11 x 15.5
Bedroom 2
- Level: Main
- Area: 101
- Dimensions: 10.1 x 10
Bedroom 3
- Level: Main
- Area: 104.76
- Dimensions: 11.5 x 9.11
Dining room
- Level: Main
- Area: 147.15
- Dimensions: 13.5 x 10.9
Kitchen
- Level: Main
- Area: 98.4
- Dimensions: 12 x 8.2
Living room
- Level: Main
- Area: 384.75
- Dimensions: 22.5 x 17.1
Heating
- Central, Forced Air
Cooling
- Refrigerated
Appliances
- Included: Dishwasher, Free-Standing Gas Range, Disposal, Microwave, Refrigerator
- Laundry: Gas Dryer Hookup, Washer Hookup, Dryer Hookup, ElectricDryer Hookup
Features
- Ceiling Fan(s), Cathedral Ceiling(s), Main Level Primary, Pantry, Shower Only, Separate Shower, Walk-In Closet(s)
- Flooring: Carpet, Tile
- Windows: Double Pane Windows, Insulated Windows
- Has basement: No
- Has fireplace: No
Interior area
- Total structure area: 1,585
- Total interior livable area: 1,585 sqft
Property
Parking
- Total spaces: 2
- Parking features: Attached, Finished Garage, Garage, Garage Door Opener
- Attached garage spaces: 2
Accessibility
- Accessibility features: None
Features
- Levels: One
- Stories: 1
- Patio & porch: Covered, Patio
- Exterior features: Fence, Private Yard
- Fencing: Wall,Wrought Iron
Lot
- Size: 9,583 sqft
- Features: Landscaped
Details
- Additional structures: Workshop
- Parcel number: 1014069025255
- Zoning description: R-1
Construction
Type & style
- Home type: SingleFamily
- Property subtype: Single Family Residence
Materials
- Frame, Stucco, Rock
- Roof: Pitched,Shingle
Condition
- Resale
- New construction: No
- Year built: 1996
Details
- Builder name: Amrep
Utilities & green energy
- Electric: None
- Sewer: Public Sewer
- Water: Public
- Utilities for property: Sewer Connected, Water Connected
Community & neighborhood
Security
- Security features: Smoke Detector(s)
Location
- Region: Rio Rancho
Other
Other facts
- Listing terms: Cash,Conventional,FHA,VA Loan
- Road surface type: Paved
Price history
| Date | Event | Price |
|---|---|---|
| 6/6/2023 | Sold | -- |
Source: | ||
| 5/7/2023 | Pending sale | $310,000$196/sqft |
Source: | ||
| 5/4/2023 | Listed for sale | $310,000$196/sqft |
Source: | ||
Public tax history
| Year | Property taxes | Tax assessment |
|---|---|---|
| 2025 | $3,198 -9.1% | $105,040 +1.3% |
| 2024 | $3,519 +34.9% | $103,653 +43.7% |
| 2023 | $2,608 +1.9% | $72,120 +3% |
Find assessor info on the county website
Neighborhood: High Resort
Nearby schools
GreatSchools rating
- 5/10Rio Rancho Elementary SchoolGrades: K-5Distance: 0.6 mi
- 7/10Rio Rancho Middle SchoolGrades: 6-8Distance: 2.1 mi
- 7/10Rio Rancho High SchoolGrades: 9-12Distance: 1 mi
Get a cash offer in 3 minutes
Find out how much your home could sell for in as little as 3 minutes with a no-obligation cash offer.
Estimated market value$354,000
Get a cash offer in 3 minutes
Find out how much your home could sell for in as little as 3 minutes with a no-obligation cash offer.
Estimated market value
$354,000

