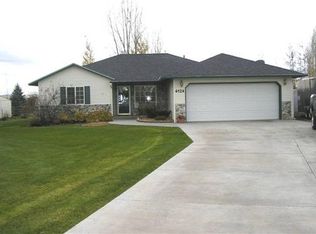Sold
Price Unknown
4120 E 230 N, Rigby, ID 83442
4beds
2baths
1,648sqft
SingleFamily
Built in 1996
0.63 Acres Lot
$385,200 Zestimate®
$--/sqft
$1,750 Estimated rent
Home value
$385,200
$366,000 - $404,000
$1,750/mo
Zestimate® history
Loading...
Owner options
Explore your selling options
What's special
**FANTASTIC UPDATES THROUGHOUT!**MAIN FLOOR: Light Filled Main Living Area has Vaulted Ceilings & Rich Wood Look Flooring**Living Room Overlooks Entry Way & Opens to Kitchen/Dining**Kitchen has Beautiful Antiqued Cabinets, Center Island with Seating, Updated Countertops & Lighting, Gas Oven/Range Plus All Appliances Included**Dining Area Opens to Raised Deck**Master Bedroom has Crown Molding, Bay Window, Double Closets & Built-In Media Shelf**Nicely Finished Bath has Modern Tiled Flooring, Wainscoting & Full Tub/Shower Surround, Super Deep Tub, Custom Vanity with Undermount Sink & Brushed Nickel Fixtures**Additional Bedroom with Double Door Closet, Chair Rail & 2 Tone Paint**DOWNSTAIRS: Spacious Family Room has Built-In Corner Media Cabinet, Custom Log Beam & Lots of Natural Light & Storage Shelving Under Stairs**2 Bedrooms with Double Door Closets & Updated Lighting**2nd Bath, Also Totally Updated Features Big Tiled Shower, Tiled Flooring, Pedestal Sink & Oil Rubbed Bronze Fixtures**Laundry Area has Overhead Cabinets**EXTRAS: Gas Furnace(Only a Year Old)**Gas Water Heater**EXTERIOR: Raised Deck with Access to Yard**Large .63 Acre Lot with Garden Area**Vinyl Siding**2 Car Attached Garage & Asphalt Driveway
Facts & features
Interior
Bedrooms & bathrooms
- Bedrooms: 4
- Bathrooms: 2
Heating
- Forced air, Gas
Appliances
- Included: Range / Oven
- Laundry: Basement
Features
- Ceiling Fan(s), Tile Floors, Garage Door Opener(s), Vaulted Ceiling(s)
- Basement: Partially finished
Interior area
- Total interior livable area: 1,648 sqft
Property
Features
- Exterior features: Vinyl
Lot
- Size: 0.63 Acres
Details
- Parcel number: RP006950010100
Construction
Type & style
- Home type: SingleFamily
Materials
- Roof: Other
Condition
- Year built: 1996
Utilities & green energy
- Sewer: Private Septic
Community & neighborhood
Location
- Region: Rigby
Other
Other facts
- Garage # Stalls/Type: 2 Stalls, Attached
- Heat Source/Type: Gas, Forced Air
- Exterior-Primary: Vinyl
- Other Rooms: Breakfast Nook/Bar, Main Floor Master Bedroom
- Construction/Status: Frame, Existing
- Basement: Egress Windows, Finished, Full
- Foundation: Concrete
- Roof: Composition
- Interior Features: Ceiling Fan(s), Tile Floors, Garage Door Opener(s), Vaulted Ceiling(s)
- Appliances Included: Microwave, Range/Oven-Electric, Dishwasher, Garbage Disposal, Refrigerator, Water Heater-Gas
- Driveway Type: Asphalt
- Landscaping: Established Lawn, Established Trees, Flower Beds, Sprinkler-Auto
- Sewer: Private Septic
- Patio/Deck: Open Deck
- Property Status: Active
- Laundry: Basement
- Style: Split Entry
- Water: Well-Community (5+)
- Provider/Other Info: Rocky Mountain Power
- Topography/Setting: Flat
Price history
| Date | Event | Price |
|---|---|---|
| 2/1/2024 | Sold | -- |
Source: Agent Provided Report a problem | ||
| 1/4/2024 | Listed for sale | $385,000$234/sqft |
Source: | ||
| 12/21/2023 | Pending sale | $385,000$234/sqft |
Source: | ||
| 12/3/2023 | Price change | $385,000-6.1%$234/sqft |
Source: | ||
| 11/9/2023 | Price change | $410,000-3.5%$249/sqft |
Source: | ||
Public tax history
| Year | Property taxes | Tax assessment |
|---|---|---|
| 2024 | $870 -11.5% | $317,746 -4% |
| 2023 | $983 -11.2% | $331,002 +14.8% |
| 2022 | $1,107 +6.7% | $288,249 +38.5% |
Find assessor info on the county website
Neighborhood: 83442
Nearby schools
GreatSchools rating
- 7/10South Fork Elementary SchoolGrades: PK-5Distance: 1 mi
- 8/10Rigby Middle SchoolGrades: 6-8Distance: 2.9 mi
- 5/10Rigby Senior High SchoolGrades: 9-12Distance: 2.9 mi
Schools provided by the listing agent
- Elementary: SOUTH FORK
- Middle: RIGBY 251JH
- High: RIGBY 251HS
Source: The MLS. This data may not be complete. We recommend contacting the local school district to confirm school assignments for this home.
