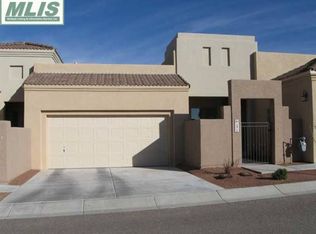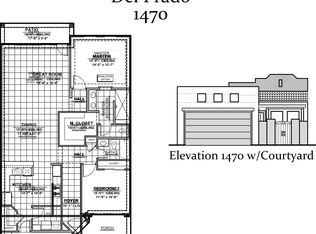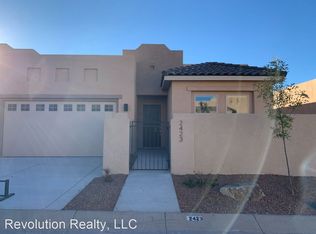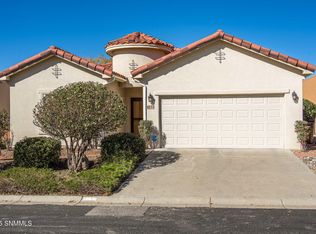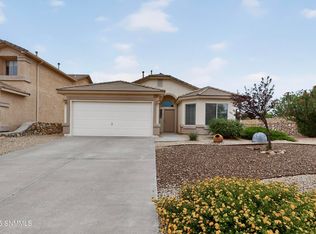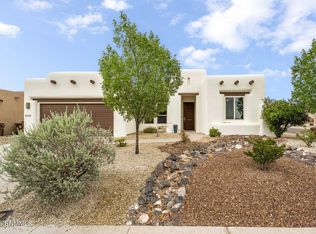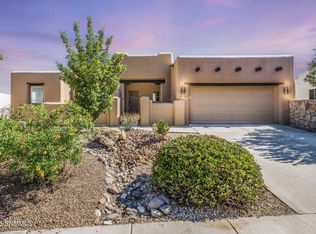Welcome to your dream home in highly sought-after Sonoma Ranch. This spacious 3-bedroom, 2.5-bathroom condominium offers 2,146 sq. ft. of comfortable and stylish living space with an effortless, low-maintenance lifestyle on a corner lot and community pool.Step inside to an open and inviting floor plan filled with natural light. The primary suite is a true retreat, featuring a spa-like ensuite bathroom and generous closet space. Two additional bedrooms and loft provide flexibility for guests and a home office, or a hobby space.Enjoy peace of mind with a well-maintained HOA that takes care of exterior maintenance and landscaping so you don't have to lift a finger! Outside, you'll find a patio perfect for morning coffee or evening relaxation. Plus, this prime location places you near shopping, dining, golf courses, and scenic trails.SELLER IS OFFERING $6500 CONCESSIONS for closing costs, buy down points or HOA fees!!!
For sale
$349,000
4120 Canterra Arc, Las Cruces, NM 88011
3beds
2,146sqft
Est.:
Condominium, Residential
Built in 2006
-- sqft lot
$-- Zestimate®
$163/sqft
$241/mo HOA
What's special
Community poolPrimary suiteGenerous closet spaceSpa-like ensuite bathroomNatural lightCorner lot
- 278 days |
- 255 |
- 5 |
Zillow last checked: 8 hours ago
Listing updated: March 18, 2025 at 03:01pm
Listed by:
Veronica Lindley 575-640-4540,
VNL Realty LLC 575-640-4540
Source: SNMMLS,MLS#: 2500599
Tour with a local agent
Facts & features
Interior
Bedrooms & bathrooms
- Bedrooms: 3
- Bathrooms: 2
- Full bathrooms: 2
- 1/2 bathrooms: 1
Rooms
- Room types: Loft
Primary bathroom
- Description: Shower Stall,Walk-In Closets
Dining room
- Features: Blinds, Living Room Combo, Tile
Family room
- Features: Blinds, Tile, Fireplace
Kitchen
- Features: Sliding Glass Doors, Refrigerator, Gas Range, Built-in Dishwasher
Living room
- Features: Blinds, Tile
Heating
- Natural Natural Gas, Forced Air
Cooling
- Central Air
Appliances
- Laundry: Utility Room
Features
- Flooring: Flooring Foundation: Slab
- Windows: Double Pane Windows
Interior area
- Total structure area: 2,146
- Total interior livable area: 2,146 sqft
Property
Parking
- Total spaces: 2
- Parking features: Garage Door Opener
- Garage spaces: 2
Features
- Levels: One and One Half
- Stories: 1
- Patio & porch: Patio
- Pool features: Community
- Fencing: Back Yard,Rock
Lot
- Size: 4,356 Square Feet
- Dimensions: 0 to .24 AC
Details
- Parcel number: 4010132050326
Construction
Type & style
- Home type: Condo
- Architectural style: Pueblo
- Property subtype: Condominium, Residential
Condition
- New construction: No
- Year built: 2006
Utilities & green energy
- Water: Public
- Utilities for property: City Gas, El Paso Electric
Community & HOA
Community
- Subdivision: Del Prado Condominiums
HOA
- Has HOA: Yes
- HOA fee: $241 monthly
Location
- Region: Las Cruces
Financial & listing details
- Price per square foot: $163/sqft
- Tax assessed value: $211,988
- Annual tax amount: $2,152
- Date on market: 3/7/2025
- Electric utility on property: Yes
Estimated market value
Not available
Estimated sales range
Not available
$2,099/mo
Price history
Price history
| Date | Event | Price |
|---|---|---|
| 3/7/2025 | Listed for sale | $349,000-5.4%$163/sqft |
Source: SNMMLS #2500599 Report a problem | ||
| 9/3/2024 | Listing removed | $369,000$172/sqft |
Source: SNMMLS #2401958 Report a problem | ||
| 6/24/2024 | Listed for sale | $369,000-1.6%$172/sqft |
Source: SNMMLS #2401958 Report a problem | ||
| 3/14/2024 | Listing removed | -- |
Source: SNMMLS #2302871 Report a problem | ||
| 1/14/2024 | Price change | $375,000-5.8%$175/sqft |
Source: SNMMLS #2302871 Report a problem | ||
Public tax history
Public tax history
| Year | Property taxes | Tax assessment |
|---|---|---|
| 2024 | $2,152 +1.4% | $70,663 +3% |
| 2023 | $2,122 -1.4% | $68,605 |
| 2022 | $2,152 -12.8% | $68,605 -13.1% |
Find assessor info on the county website
BuyAbility℠ payment
Est. payment
$2,253/mo
Principal & interest
$1710
HOA Fees
$241
Other costs
$302
Climate risks
Neighborhood: Sonoma Ranch
Nearby schools
GreatSchools rating
- 5/10Sonoma Elementary SchoolGrades: PK-5Distance: 1.5 mi
- 8/10Camino Real Middle SchoolGrades: 6-8Distance: 0.8 mi
- 6/10Onate High SchoolGrades: 9-12Distance: 2.5 mi
- Loading
- Loading
