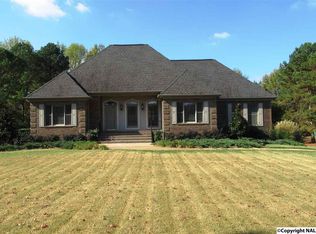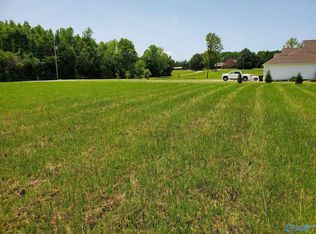Sold for $1,250,412
$1,250,412
4120 Bennich Rd SE, Decatur, AL 35603
4beds
4,866sqft
Single Family Residence
Built in 2020
5.1 Acres Lot
$1,326,000 Zestimate®
$257/sqft
$4,018 Estimated rent
Home value
$1,326,000
$1.17M - $1.50M
$4,018/mo
Zestimate® history
Loading...
Owner options
Explore your selling options
What's special
This impeccable, nearly new 4 BR/6 BA, 4,866 sq ft. estate-home, situated on 5+/- beautiful acres. Step inside and you are quickly charmed by all the gorgeous details including open floor plan with coffered ceiling in Great Room, large chef's kitchen with amazing island and seating. Master bedroom suite offers cozy sitting space, along with huge glamour bath. Second floor has 3 additional bedrooms along with enormous bonus room. Relaxing covered back porch with built in fireplace and view of the back yard. Also has spacious 3-car attached garage and irrigation system. Start packing today!!
Zillow last checked: 8 hours ago
Listing updated: February 28, 2023 at 08:52am
Listed by:
Mark McCurry 256-777-0889,
Parker Real Estate Res.LLC
Bought with:
Jeremy Jones, 106658
Parker Real Estate Res.LLC
Source: ValleyMLS,MLS#: 1816768
Facts & features
Interior
Bedrooms & bathrooms
- Bedrooms: 4
- Bathrooms: 6
- Full bathrooms: 4
- 1/2 bathrooms: 2
Primary bedroom
- Features: Crown Molding, Recessed Lighting, Sitting Area, Wood Floor, Walk-In Closet(s)
- Level: First
- Area: 255
- Dimensions: 15 x 17
Bedroom 2
- Features: Crown Molding, Recessed Lighting, Wood Floor, Walk-In Closet(s)
- Level: Second
- Area: 169
- Dimensions: 13 x 13
Bedroom 3
- Features: Crown Molding, Recessed Lighting, Wood Floor, Walk-In Closet(s)
- Level: Second
- Area: 224
- Dimensions: 14 x 16
Bedroom 4
- Features: Crown Molding, Recessed Lighting, Wood Floor, Walk-In Closet(s)
- Level: First
- Area: 196
- Dimensions: 14 x 14
Great room
- Features: Crown Molding, Fireplace, Recessed Lighting, Wood Floor, Coffered Ceiling(s)
- Level: First
- Area: 460
- Dimensions: 20 x 23
Kitchen
- Features: Crown Molding, Eat-in Kitchen, Pantry, Recessed Lighting, Wood Floor
- Level: First
- Area: 225
- Dimensions: 15 x 15
Bonus room
- Features: Recessed Lighting, Wood Floor
- Level: Second
- Area: 680
- Dimensions: 20 x 34
Heating
- Central 2+
Cooling
- Multi Units
Features
- Basement: Crawl Space
- Has fireplace: Yes
- Fireplace features: Three +
Interior area
- Total interior livable area: 4,866 sqft
Property
Features
- Levels: Two
- Stories: 2
Lot
- Size: 5.10 Acres
Details
- Parcel number: 12 06 14 0 000 001.008
Construction
Type & style
- Home type: SingleFamily
- Property subtype: Single Family Residence
Condition
- New construction: No
- Year built: 2020
Utilities & green energy
- Sewer: Septic Tank
- Water: Public
Community & neighborhood
Location
- Region: Decatur
- Subdivision: Metes And Bounds
Price history
| Date | Event | Price |
|---|---|---|
| 2/28/2023 | Sold | $1,250,412-19.3%$257/sqft |
Source: | ||
| 2/1/2023 | Pending sale | $1,550,000$319/sqft |
Source: | ||
| 8/25/2022 | Listed for sale | $1,550,000$319/sqft |
Source: | ||
Public tax history
Tax history is unavailable.
Neighborhood: 35603
Nearby schools
GreatSchools rating
- 8/10Walter Jackson Elementary SchoolGrades: K-5Distance: 4.1 mi
- 4/10Decatur Middle SchoolGrades: 6-8Distance: 5.5 mi
- 5/10Decatur High SchoolGrades: 9-12Distance: 5.4 mi
Schools provided by the listing agent
- Elementary: Walter Jackson
- Middle: Decatur Middle School
- High: Decatur High
Source: ValleyMLS. This data may not be complete. We recommend contacting the local school district to confirm school assignments for this home.
Get pre-qualified for a loan
At Zillow Home Loans, we can pre-qualify you in as little as 5 minutes with no impact to your credit score.An equal housing lender. NMLS #10287.
Sell with ease on Zillow
Get a Zillow Showcase℠ listing at no additional cost and you could sell for —faster.
$1,326,000
2% more+$26,520
With Zillow Showcase(estimated)$1,352,520

