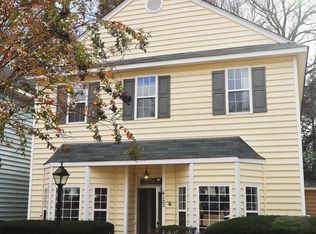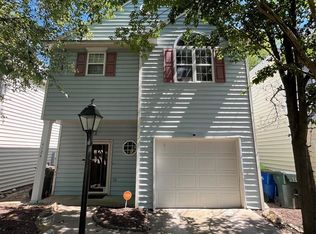Sold for $297,500
$297,500
4120 Beaufain St, Raleigh, NC 27604
3beds
1,474sqft
Single Family Residence, Residential, Townhouse
Built in 1994
3,049.2 Square Feet Lot
$289,500 Zestimate®
$202/sqft
$1,805 Estimated rent
Home value
$289,500
$275,000 - $307,000
$1,805/mo
Zestimate® history
Loading...
Owner options
Explore your selling options
What's special
Wonderful open floor plan with coveted 1-car garage AND end unit/corner lot location! Property has many recent updates including new roof, new ceiling fans, new carpet, new interior & exterior paint, new refrigerator, new DW and new disposal. Trane gas furnace is less than 2 years old. Excellent investment opportunity as the property is ready to be rented. Large Primary Suite with cathedral ceiling and huge walk-in closet. Kitchen bar looks out into Dining Room. Dining Room has triple windows and opens out to rear patio. Lots of extras!
Zillow last checked: 8 hours ago
Listing updated: February 18, 2025 at 06:30am
Listed by:
Mark Moye 919-971-0956,
Moye & Associates
Bought with:
Oscar Corrales, 267500
The Insight Group
Source: Doorify MLS,MLS#: 10054201
Facts & features
Interior
Bedrooms & bathrooms
- Bedrooms: 3
- Bathrooms: 3
- Full bathrooms: 2
- 1/2 bathrooms: 1
Heating
- Forced Air, Natural Gas
Cooling
- Ceiling Fan(s), Central Air, Gas
Appliances
- Included: Disposal, Electric Range, Exhaust Fan, Refrigerator
Features
- Ceiling Fan(s)
- Flooring: Carpet, Vinyl
- Windows: Window Treatments
- Number of fireplaces: 1
- Common walls with other units/homes: End Unit
Interior area
- Total structure area: 1,474
- Total interior livable area: 1,474 sqft
- Finished area above ground: 1,474
- Finished area below ground: 0
Property
Parking
- Total spaces: 1
- Parking features: Driveway, Garage, Garage Door Opener, Garage Faces Front
- Attached garage spaces: 1
Features
- Levels: Two
- Stories: 2
- Patio & porch: Patio
- Exterior features: Storage
- Pool features: Swimming Pool Com/Fee
- Has view: Yes
Lot
- Size: 3,049 sqft
Details
- Additional structures: Storage
- Parcel number: 1725979820
- Special conditions: Seller Licensed Real Estate Professional
Construction
Type & style
- Home type: Townhouse
- Architectural style: Traditional
- Property subtype: Single Family Residence, Residential, Townhouse
- Attached to another structure: Yes
Materials
- Vinyl Siding
- Foundation: Slab
- Roof: Shingle
Condition
- New construction: No
- Year built: 1994
Utilities & green energy
- Sewer: Public Sewer
- Water: Public
- Utilities for property: Electricity Connected, Natural Gas Connected, Water Connected
Community & neighborhood
Location
- Region: Raleigh
- Subdivision: Charleston Park
HOA & financial
HOA
- Has HOA: Yes
- HOA fee: $80 monthly
- Services included: Maintenance Grounds
Price history
| Date | Event | Price |
|---|---|---|
| 10/31/2024 | Sold | $297,500+0.8%$202/sqft |
Source: | ||
| 10/9/2024 | Pending sale | $295,000$200/sqft |
Source: | ||
| 9/22/2024 | Listed for sale | $295,000+181%$200/sqft |
Source: | ||
| 3/24/2021 | Listing removed | -- |
Source: Owner Report a problem | ||
| 7/18/2018 | Listing removed | $1,300$1/sqft |
Source: Owner Report a problem | ||
Public tax history
| Year | Property taxes | Tax assessment |
|---|---|---|
| 2025 | $2,340 +0.4% | $266,008 |
| 2024 | $2,330 +25.2% | $266,008 +57.5% |
| 2023 | $1,861 +7.6% | $168,883 |
Find assessor info on the county website
Neighborhood: Northeast Raleigh
Nearby schools
GreatSchools rating
- 4/10River Bend ElementaryGrades: PK-5Distance: 2.7 mi
- 2/10River Bend MiddleGrades: 6-8Distance: 2.7 mi
- 6/10Rolesville High SchoolGrades: 9-12Distance: 8.5 mi
Schools provided by the listing agent
- Elementary: Wake - River Bend
- Middle: Wake - River Bend
- High: Wake - Rolesville
Source: Doorify MLS. This data may not be complete. We recommend contacting the local school district to confirm school assignments for this home.
Get a cash offer in 3 minutes
Find out how much your home could sell for in as little as 3 minutes with a no-obligation cash offer.
Estimated market value$289,500
Get a cash offer in 3 minutes
Find out how much your home could sell for in as little as 3 minutes with a no-obligation cash offer.
Estimated market value
$289,500

