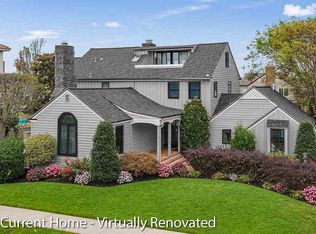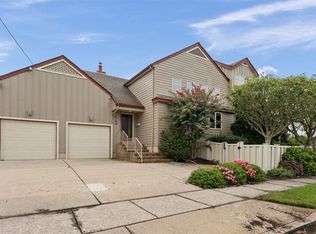Sold for $5,200,000 on 10/23/25
$5,200,000
4120 Bayberry Rd, Avalon, NJ 08202
5beds
5,174sqft
Single Family Residence
Built in 1996
0.25 Acres Lot
$5,263,000 Zestimate®
$1,005/sqft
$5,933 Estimated rent
Home value
$5,263,000
$4.63M - $5.95M
$5,933/mo
Zestimate® history
Loading...
Owner options
Explore your selling options
What's special
With a proven rental history averaging $225,000 annually, property taxes just over $15,000, which is nearly half of what you would expect from comparable new construction, this home offers exceptional value and income potential, located on a massive 100FT x 110FT Lot (11,000 SQ FT). Positioned in the preferred ‘X’ flood zone, this property sits at one of the island’s highest elevations and does not require flood insurance, which is a significant advantage for coastal property owners. Tucked away on one of the most private streets in Avalon, 4120 Bayberry Road offers a rare blend of exclusivity, space, and ocean views with only 15 homes on the block. Across the street, state-protected land ensures permanent unobstructed ocean views from the second and third-floor decks. Spanning almost 5,200 square feet of conditioned living space across two levels, plus a third-floor den and deck, this home was built for both extravagant entertaining and relaxed shore living. The first level features an expansive family room, and a fully stocked kitchen complete with an ice maker and wet bar, perfect for hosting by the pool. Four spacious bedrooms are located on this level, including one en-suite, plus two generous hall bathrooms, comfortably accommodating family and guests. Upstairs, you’re welcomed into a massive family room centered around a gas-fed fireplace, surrounded by soaring vaulted ceilings. The large kitchen is a chef’s dream, with a center island, peninsula seating for four, and a dedicated dining area, all seamlessly connected for open-concept entertaining. A sprawling ocean-facing deck stretches across the entire width of the common areas, bringing in ocean breezes and breathtaking views. Also on this level is a powder room and the primary suite, complete with a private ocean-view balcony, spa-style ensuite, and built-in vanity area. A dedicated staircase provides direct access from the kitchen to the backyard, a rare layout detail that makes outdoor entertaining easy and functional. The expansive 100FT wide backyard offers one of Avalon’s largest private pool settings, surrounded by plenty of space to entertain, dine, and relax. The third floor adds a quiet escape with a cozy den and private oceanside deck offering incredible whitewater views. Whether you're looking for a luxurious personal escape or a strong investment opportunity, 4120 Bayberry Road checks every box. Move in and enjoy as-is, rent for immediate returns, or take your time planning a custom renovation or future new build on this oversized lot. Call today for a private showing.
Zillow last checked: 8 hours ago
Listing updated: October 30, 2025 at 09:03am
Listed by:
Paul Sudell 609-374-1326,
FERGUSON-DECHERT, INC
Bought with:
Nicholas Giuffre, 1757268
COMPASS RE - Avalon
Source: CMCAOR,MLS#: 251120
Facts & features
Interior
Bedrooms & bathrooms
- Bedrooms: 5
- Bathrooms: 6
- Full bathrooms: 5
- Partial bathrooms: 1
Heating
- Natural Gas, Zoned
Cooling
- Central Air, Zoned
Appliances
- Included: Range, Self Cleaning Oven, Microwave, Refrigerator, Washer, Dryer, Dishwasher, Gas Water Heater
- Laundry: Laundry Room
Features
- Eat-in Kitchen
- Windows: Drapes
- Basement: Crawl Space
- Has fireplace: Yes
- Fireplace features: Gas
Interior area
- Total structure area: 5,174
- Total interior livable area: 5,174 sqft
Property
Parking
- Total spaces: 3
- Parking features: Garage, 3 Car
- Has garage: Yes
Features
- Levels: Three Or More
- Stories: 3
- Patio & porch: Patio, Deck
- Exterior features: Sidewalks, Outdoor Shower
- Has private pool: Yes
- Pool features: In Ground
- Has view: Yes
- View description: Water
- Has water view: Yes
- Water view: Water
- Frontage length: 100
Lot
- Size: 0.25 Acres
- Dimensions: 100 x 110
- Features: Beach Block
Details
- Parcel number: 01000400700012
Construction
Type & style
- Home type: SingleFamily
- Architectural style: Upside Down
- Property subtype: Single Family Residence
Materials
- Stucco
Condition
- New construction: No
- Year built: 1996
Utilities & green energy
- Sewer: City
- Water: City
- Utilities for property: Cable Available
Community & neighborhood
Location
- Region: Avalon
Price history
| Date | Event | Price |
|---|---|---|
| 10/23/2025 | Sold | $5,200,000-13.3%$1,005/sqft |
Source: | ||
| 9/3/2025 | Contingent | $5,995,000$1,159/sqft |
Source: | ||
| 4/15/2025 | Listed for sale | $5,995,000$1,159/sqft |
Source: | ||
| 2/28/2025 | Listing removed | $5,995,000$1,159/sqft |
Source: | ||
| 1/18/2025 | Listing removed | $6,500$1/sqft |
Source: Zillow Rentals Report a problem | ||
Public tax history
| Year | Property taxes | Tax assessment |
|---|---|---|
| 2025 | $16,483 | $2,684,600 |
| 2024 | $16,483 +0.8% | $2,684,600 |
| 2023 | $16,349 +11.3% | $2,684,600 |
Find assessor info on the county website
Neighborhood: 08202
Nearby schools
GreatSchools rating
- 8/10Avalon Elementary SchoolGrades: PK,5-8Distance: 0.5 mi
Sell for more on Zillow
Get a free Zillow Showcase℠ listing and you could sell for .
$5,263,000
2% more+ $105K
With Zillow Showcase(estimated)
$5,368,260
