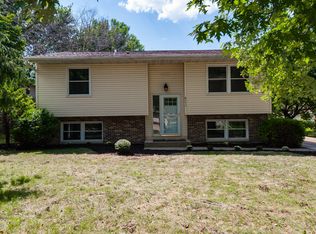Closed
$264,900
4120 19th Ln NW, Rochester, MN 55901
3beds
1,964sqft
Single Family Residence
Built in 1980
6,992 Square Feet Lot
$285,700 Zestimate®
$135/sqft
$2,111 Estimated rent
Home value
$285,700
$271,000 - $300,000
$2,111/mo
Zestimate® history
Loading...
Owner options
Explore your selling options
What's special
This well maintained fully finished 3-bedroom, 2-bathroom residence offers a harmonious blend of modern amenities. From the updated kitchen with its stainless-steel appliances and granite countertops to the hardwood floors on the main level, every detail has been carefully curated to provide a comfortable living experience. The lower level offers a second kitchen, gas stove fireplace, and the bonus of a deck and sauna enhances the possibilities for relaxation and entertainment in the back yard. And all of this is perfectly situated on a private cul-de-sac with a spacious front yard. Welcome to your sanctuary, the perfect place to call home.
Zillow last checked: 8 hours ago
Listing updated: October 05, 2024 at 11:50pm
Listed by:
Jeff Bowers 507-273-9704,
Berkshire Hathaway HomeServices North Properties
Bought with:
Tracy Petersohn
Tracy Sells LLC
Source: NorthstarMLS as distributed by MLS GRID,MLS#: 6419093
Facts & features
Interior
Bedrooms & bathrooms
- Bedrooms: 3
- Bathrooms: 2
- Full bathrooms: 2
Bedroom 1
- Level: Upper
Family room
- Level: Basement
Kitchen
- Level: Main
Living room
- Level: Main
Heating
- Forced Air
Cooling
- Central Air
Features
- Basement: Unfinished
- Number of fireplaces: 1
Interior area
- Total structure area: 1,964
- Total interior livable area: 1,964 sqft
- Finished area above ground: 1,004
- Finished area below ground: 960
Property
Parking
- Total spaces: 2
- Parking features: Detached, Asphalt
- Garage spaces: 2
Accessibility
- Accessibility features: None
Features
- Levels: Three Level Split
Lot
- Size: 6,992 sqft
- Dimensions: 76 x 92
Details
- Foundation area: 1004
- Parcel number: 741534024145
- Zoning description: Residential-Single Family
Construction
Type & style
- Home type: SingleFamily
- Property subtype: Single Family Residence
Materials
- Fiber Board
Condition
- Age of Property: 44
- New construction: No
- Year built: 1980
Utilities & green energy
- Gas: Natural Gas
- Sewer: City Sewer/Connected
- Water: City Water/Connected
Community & neighborhood
Location
- Region: Rochester
- Subdivision: Western
HOA & financial
HOA
- Has HOA: No
Price history
| Date | Event | Price |
|---|---|---|
| 9/29/2023 | Sold | $264,900-1.9%$135/sqft |
Source: | ||
| 9/7/2023 | Pending sale | $269,900$137/sqft |
Source: | ||
| 8/17/2023 | Listed for sale | $269,900+145.4%$137/sqft |
Source: | ||
| 6/5/2008 | Sold | $110,000$56/sqft |
Source: | ||
Public tax history
| Year | Property taxes | Tax assessment |
|---|---|---|
| 2025 | $3,494 +52% | $266,700 +8.5% |
| 2024 | $2,298 | $245,800 +23.5% |
| 2023 | -- | $199,100 +5.1% |
Find assessor info on the county website
Neighborhood: Cimarron
Nearby schools
GreatSchools rating
- 6/10Overland Elementary SchoolGrades: PK-5Distance: 1.5 mi
- 5/10John Marshall Senior High SchoolGrades: 8-12Distance: 2.3 mi
- 3/10Dakota Middle SchoolGrades: 6-8Distance: 3.4 mi
Schools provided by the listing agent
- Elementary: George Gibbs
- Middle: Dakota
- High: John Marshall
Source: NorthstarMLS as distributed by MLS GRID. This data may not be complete. We recommend contacting the local school district to confirm school assignments for this home.
Get a cash offer in 3 minutes
Find out how much your home could sell for in as little as 3 minutes with a no-obligation cash offer.
Estimated market value$285,700
Get a cash offer in 3 minutes
Find out how much your home could sell for in as little as 3 minutes with a no-obligation cash offer.
Estimated market value
$285,700
