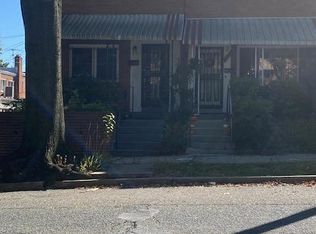Sold for $440,000 on 01/10/25
$440,000
4120 18th St NE, Washington, DC 20018
3beds
1,496sqft
Townhouse
Built in 1951
1,334 Square Feet Lot
$443,600 Zestimate®
$294/sqft
$3,378 Estimated rent
Home value
$443,600
$417,000 - $475,000
$3,378/mo
Zestimate® history
Loading...
Owner options
Explore your selling options
What's special
Welcome to this classic 3-bedroom, 1.5-bathroom end-unit row home, located in the sought-after neighborhood of Michigan Park in Washington, DC. Spanning over 1,600 square feet across three levels, this home offers plenty of space and charm, just waiting for your personal touch. The main level features a spacious living and dining area and includes a convenient half bath. The kitchen boasts vintage cabinetry and classic details, providing a perfect opportunity for updates. Upstairs, you’ll find three bright bedrooms and a full bath. The finished basement offers a large recreational room, ideal for additional living space, a den, or home office. Step outside to enjoy a peaceful front porch and back patio, ideal for outdoor relaxation. This home is situated in a prime location - directly across the street from the Children's National Rehabilitation hospital and less than 3 miles from MedStar Washington Hospital Center; and minutes away from restaurants, shops, parks and public transportation. Easy access to I-295, Route 50, and the nearby Metro bus line makes getting around the city a breeze. With some TLC, this home can be transformed into your dream property! Don’t miss out on the opportunity to own a home in this desirable location. Schedule your showing today!
Zillow last checked: 9 hours ago
Listing updated: January 13, 2025 at 07:15am
Listed by:
Charnise Calhoun Carter 240-602-1158,
Realty One Group Performance, LLC
Bought with:
Nigist Eyassu, 579750
The Washington Realtors, LLC
Source: Bright MLS,MLS#: DCDC2163334
Facts & features
Interior
Bedrooms & bathrooms
- Bedrooms: 3
- Bathrooms: 2
- Full bathrooms: 1
- 1/2 bathrooms: 1
- Main level bathrooms: 1
Basement
- Area: 544
Heating
- Forced Air, Natural Gas
Cooling
- Central Air, Electric
Appliances
- Included: Gas Water Heater
Features
- Basement: Finished
- Has fireplace: No
Interior area
- Total structure area: 1,632
- Total interior livable area: 1,496 sqft
- Finished area above ground: 1,088
- Finished area below ground: 408
Property
Parking
- Parking features: On Street
- Has uncovered spaces: Yes
Accessibility
- Accessibility features: None
Features
- Levels: Three
- Stories: 3
- Pool features: None
Lot
- Size: 1,334 sqft
- Features: Urban Land-Cristiana-Sunnysider
Details
- Additional structures: Above Grade, Below Grade
- Parcel number: 4159//0005
- Zoning: R
- Zoning description: Residential
- Special conditions: Standard
Construction
Type & style
- Home type: Townhouse
- Architectural style: Colonial
- Property subtype: Townhouse
Materials
- Brick
- Foundation: Other
Condition
- New construction: No
- Year built: 1951
Utilities & green energy
- Sewer: Public Sewer
- Water: Public
Community & neighborhood
Location
- Region: Washington
- Subdivision: Michigan Park
Other
Other facts
- Listing agreement: Exclusive Right To Sell
- Ownership: Fee Simple
Price history
| Date | Event | Price |
|---|---|---|
| 1/10/2025 | Sold | $440,000+2.3%$294/sqft |
Source: | ||
| 12/10/2024 | Pending sale | $430,000$287/sqft |
Source: | ||
| 12/6/2024 | Price change | $430,000-8.5%$287/sqft |
Source: | ||
| 12/2/2024 | Listed for sale | $469,900$314/sqft |
Source: | ||
| 11/18/2024 | Pending sale | $469,900$314/sqft |
Source: | ||
Public tax history
| Year | Property taxes | Tax assessment |
|---|---|---|
| 2025 | $3,745 +186.6% | $440,630 +2% |
| 2024 | $1,307 +1% | $432,080 +3.3% |
| 2023 | $1,294 +0.3% | $418,470 +8.7% |
Find assessor info on the county website
Neighborhood: Woodridge
Nearby schools
GreatSchools rating
- NABunker Hill Elementary SchoolGrades: PK-5Distance: 0.3 mi
- 4/10Brookland Middle SchoolGrades: 6-8Distance: 0.6 mi
- 3/10Dunbar High SchoolGrades: 9-12Distance: 2.9 mi
Schools provided by the listing agent
- District: District Of Columbia Public Schools
Source: Bright MLS. This data may not be complete. We recommend contacting the local school district to confirm school assignments for this home.

Get pre-qualified for a loan
At Zillow Home Loans, we can pre-qualify you in as little as 5 minutes with no impact to your credit score.An equal housing lender. NMLS #10287.
Sell for more on Zillow
Get a free Zillow Showcase℠ listing and you could sell for .
$443,600
2% more+ $8,872
With Zillow Showcase(estimated)
$452,472