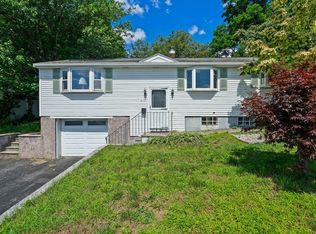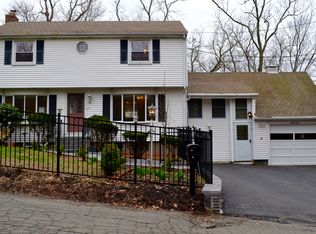**CONTINGENT- SHOWINGS FOR BACK UP OFFERS ONLY** Move right in, then take your time to plan updates to make this appealing three bedroom raised ranch near the Belmont Line truly your own. The main level boasts 9 ft ceilings, kitchen with small dining area, formal living room and ample family room with a picture window framing the attractive, terraced back yard. Three bedrooms and a full bath are two steps up from the formal living room and kitchen. Lower level has a warm, wood-paneled game room with dry bar, half bath, laundry area and direct access to the one car garage. The home also features a 'bonus room,' / home office previously used as a hair salon, with half bath, directly accessed through a separate front entrance. Located close to the Beaver Brook Reservation and public transportation, convenient to Routes 128/95, Route 2, Bentley University, Brandeis University, Gann Academy, shopping and routes to Cambridge and Boston. A truly must-see home at an attractive price!
This property is off market, which means it's not currently listed for sale or rent on Zillow. This may be different from what's available on other websites or public sources.

