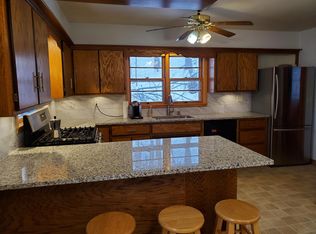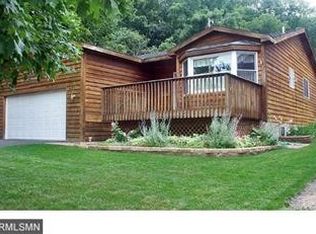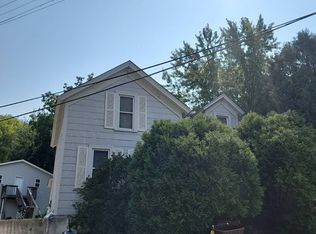Closed
$330,000
412 Water St, Jordan, MN 55352
5beds
2,787sqft
Single Family Residence
Built in 1900
0.28 Acres Lot
$346,000 Zestimate®
$118/sqft
$2,573 Estimated rent
Home value
$346,000
$318,000 - $377,000
$2,573/mo
Zestimate® history
Loading...
Owner options
Explore your selling options
What's special
Step into timeless elegance with this stunning 1900-built home, where classic charm meets modern convenience. You'll fall in love with the exquisite wood details and beautiful flooring throughout. The updated kitchen shines with stainless steel appliances, including a double oven, and features a charming breakfast nook perfect for morning gatherings. With five spacious bedrooms, including a large primary suite with a luxurious bathroom featuring a separate tub and shower, this home provides ample room for family and guests. The blend of historical character and modern upgrades offers a unique living experience. This home isn't just a place to live—it's a piece of history, ready to be your forever home.
Zillow last checked: 8 hours ago
Listing updated: September 23, 2025 at 11:37pm
Listed by:
Mitchel Herian 763-219-3083,
Kris Lindahl Real Estate
Bought with:
Wade R. Ryan
Re/Max Advantage Plus
Source: NorthstarMLS as distributed by MLS GRID,MLS#: 6579503
Facts & features
Interior
Bedrooms & bathrooms
- Bedrooms: 5
- Bathrooms: 3
- Full bathrooms: 2
- 3/4 bathrooms: 1
Bedroom 1
- Level: Upper
- Area: 165 Square Feet
- Dimensions: 15x11
Bedroom 2
- Level: Main
- Area: 165 Square Feet
- Dimensions: 15x11
Bedroom 3
- Level: Main
- Area: 135 Square Feet
- Dimensions: 15x9
Bedroom 4
- Level: Upper
- Area: 165 Square Feet
- Dimensions: 15x11
Bedroom 5
- Level: Upper
- Area: 135 Square Feet
- Dimensions: 15x9
Dining room
- Level: Main
- Area: 168 Square Feet
- Dimensions: 14x12
Family room
- Level: Upper
- Area: 216 Square Feet
- Dimensions: 18x12
Informal dining room
- Level: Main
- Area: 48 Square Feet
- Dimensions: 6x8
Kitchen
- Level: Main
- Area: 96 Square Feet
- Dimensions: 12x8
Living room
- Level: Main
- Area: 340 Square Feet
- Dimensions: 20x17
Sun room
- Level: Main
- Area: 112.5 Square Feet
- Dimensions: 15x7.5
Heating
- Forced Air
Cooling
- Central Air
Appliances
- Included: Chandelier, Cooktop, Dishwasher, Double Oven, Dryer, Gas Water Heater, Range, Refrigerator, Stainless Steel Appliance(s), Wall Oven, Washer, Water Softener Owned
Features
- Has basement: Yes
- Has fireplace: No
Interior area
- Total structure area: 2,787
- Total interior livable area: 2,787 sqft
- Finished area above ground: 2,432
- Finished area below ground: 0
Property
Parking
- Total spaces: 2
- Parking features: Detached
- Garage spaces: 2
Accessibility
- Accessibility features: None
Features
- Levels: Two
- Stories: 2
- Patio & porch: Patio
- Fencing: None
Lot
- Size: 0.28 Acres
- Dimensions: 110 x 110
Details
- Additional structures: Storage Shed
- Foundation area: 1216
- Parcel number: 220050110
- Zoning description: Residential-Single Family
Construction
Type & style
- Home type: SingleFamily
- Property subtype: Single Family Residence
Materials
- Steel Siding, Frame
- Foundation: Stone
Condition
- Age of Property: 125
- New construction: No
- Year built: 1900
Utilities & green energy
- Electric: Circuit Breakers
- Gas: Natural Gas
- Sewer: City Sewer/Connected
- Water: City Water/Connected
Community & neighborhood
Location
- Region: Jordan
- Subdivision: Holmes 3rd Add
HOA & financial
HOA
- Has HOA: No
Price history
| Date | Event | Price |
|---|---|---|
| 9/20/2024 | Sold | $330,000-2.9%$118/sqft |
Source: | ||
| 8/19/2024 | Pending sale | $340,000$122/sqft |
Source: | ||
| 8/6/2024 | Price change | $340,000-2.9%$122/sqft |
Source: | ||
| 8/2/2024 | Listed for sale | $350,000+22.8%$126/sqft |
Source: | ||
| 7/26/2024 | Sold | $285,000-36.7%$102/sqft |
Source: | ||
Public tax history
| Year | Property taxes | Tax assessment |
|---|---|---|
| 2025 | $3,806 -7.5% | $347,300 +10.5% |
| 2024 | $4,114 -9.7% | $314,400 -0.1% |
| 2023 | $4,558 +13.7% | $314,700 -16.7% |
Find assessor info on the county website
Neighborhood: 55352
Nearby schools
GreatSchools rating
- 8/10Jordan Middle SchoolGrades: 5-8Distance: 0.9 mi
- 7/10Jordan High SchoolGrades: 8-12Distance: 0.9 mi
- 7/10Jordan Elementary SchoolGrades: PK-4Distance: 1.1 mi
Get a cash offer in 3 minutes
Find out how much your home could sell for in as little as 3 minutes with a no-obligation cash offer.
Estimated market value
$346,000
Get a cash offer in 3 minutes
Find out how much your home could sell for in as little as 3 minutes with a no-obligation cash offer.
Estimated market value
$346,000


