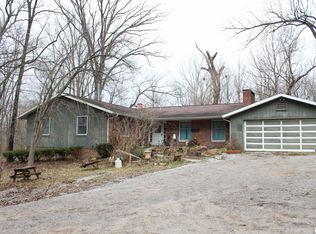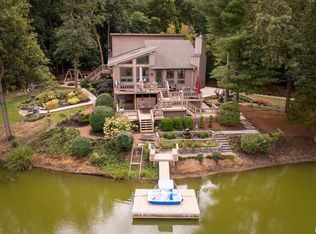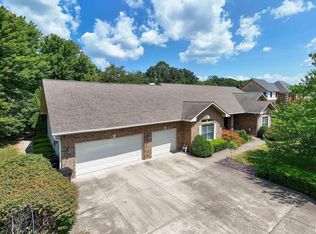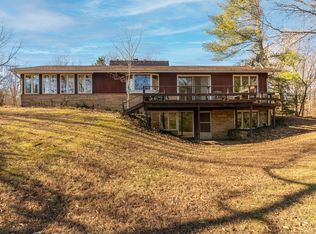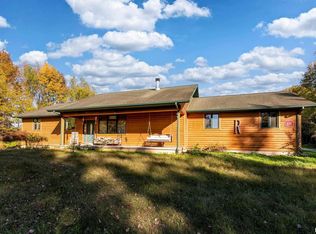Welcome to this stunning 2 story, architecturally custom designed home that offers the perfect balance of luxury, comfort, and privacy. With 6 bedrooms and 4 full baths, there's plenty of space for family, guests, or multi-generational living. Step inside to be greeted by soaring vaulted ceilings and lots of windows, bringing the outside in. The main living area flows seamlessly, making it easy to entertain or enjoy quiet evenings at home. Outside, you'll love the privacy and wide-open possibilities that come with 20 acres of land - ideal for recreation, gardening, animals, or simply enjoying peaceful country living. Don't miss your chance to own this rare property that combines size, style and land in one incredible package. Schedule your showing today and start imagining the lifestyle this home can offer!
Active
$489,000
412 Wagon Wheel Rd, Carbondale, IL 62902
6beds
4,861sqft
Est.:
Single Family Residence
Built in 2001
20.31 Acres Lot
$-- Zestimate®
$101/sqft
$-- HOA
What's special
- 38 days |
- 1,488 |
- 110 |
Zillow last checked: 8 hours ago
Listing updated: January 14, 2026 at 02:54pm
Listing courtesy of:
VICKY SCOGGINS 618-528-7653,
C21 HOUSE OF REALTY, INC. C
Source: MRED as distributed by MLS GRID,MLS#: EB460625
Tour with a local agent
Facts & features
Interior
Bedrooms & bathrooms
- Bedrooms: 6
- Bathrooms: 6
- Full bathrooms: 4
- 1/2 bathrooms: 2
Rooms
- Room types: Master Bathroom
Primary bedroom
- Features: Flooring (Hardwood)
- Level: Second
- Area: 299 Square Feet
- Dimensions: 13x23
Bedroom 2
- Features: Flooring (Laminate)
- Level: Second
- Area: 165 Square Feet
- Dimensions: 11x15
Bedroom 3
- Features: Flooring (Laminate)
- Level: Second
- Area: 169 Square Feet
- Dimensions: 13x13
Bedroom 4
- Features: Flooring (Laminate)
- Level: Second
- Area: 198 Square Feet
- Dimensions: 11x18
Bedroom 5
- Features: Flooring (Tile)
- Level: Main
- Area: 198 Square Feet
- Dimensions: 11x18
Dining room
- Features: Flooring (Hardwood)
- Level: Main
- Area: 240 Square Feet
- Dimensions: 15x16
Great room
- Features: Flooring (Hardwood)
- Level: Main
- Area: 396 Square Feet
- Dimensions: 18x22
Kitchen
- Features: Flooring (Tile)
- Level: Main
- Area: 480 Square Feet
- Dimensions: 20x24
Laundry
- Features: Flooring (Tile)
- Level: Basement
- Area: 126 Square Feet
- Dimensions: 7x18
Living room
- Features: Flooring (Hardwood)
- Level: Main
- Area: 460 Square Feet
- Dimensions: 23x20
Heating
- Electric, Heat Pump, Sep Heating Systems - 2+
Cooling
- Central Air
Features
- Vaulted Ceiling(s)
- Windows: Skylight(s), Window Treatments
- Basement: Partial,Walk-Out Access,Finished,Egress Window
- Number of fireplaces: 3
- Fireplace features: Double Sided, Gas Log, Wood Burning, Wood Burning Stove, Living Room, Master Bedroom, Other, Great Room
Interior area
- Total structure area: 0
- Total interior livable area: 4,861 sqft
Property
Parking
- Parking features: Gravel, No Garage
Accessibility
- Accessibility features: No Disability Access
Features
- Stories: 2
Lot
- Size: 20.31 Acres
- Dimensions: 20x
- Features: Sloped, Wooded
Details
- Parcel number: 1912251004
- Special conditions: None
- Other equipment: Central Vacuum
Construction
Type & style
- Home type: SingleFamily
- Property subtype: Single Family Residence
Materials
- Vinyl Siding, Frame
- Foundation: Concrete Perimeter
Condition
- New construction: No
- Year built: 2001
Utilities & green energy
- Electric: 200+ Amp Service
- Sewer: Septic Tank
- Water: Public
Community & HOA
Location
- Region: Carbondale
Financial & listing details
- Price per square foot: $101/sqft
- Tax assessed value: $378,051
- Annual tax amount: $8,453
- Date on market: 12/18/2025
- Ownership: FS
Estimated market value
Not available
Estimated sales range
Not available
$3,224/mo
Price history
Price history
| Date | Event | Price |
|---|---|---|
| 12/18/2025 | Listed for sale | $489,000$101/sqft |
Source: | ||
| 12/5/2025 | Contingent | $489,000$101/sqft |
Source: | ||
| 12/1/2025 | Listed for sale | $489,000-6.3%$101/sqft |
Source: | ||
| 7/20/2025 | Listing removed | $522,000$107/sqft |
Source: | ||
| 8/20/2024 | Price change | $522,000-0.4%$107/sqft |
Source: | ||
Public tax history
Public tax history
| Year | Property taxes | Tax assessment |
|---|---|---|
| 2024 | $8,453 -12.8% | $126,017 +12% |
| 2023 | $9,691 -0.3% | $112,547 +4.7% |
| 2022 | $9,722 +6.9% | $107,474 +3.7% |
Find assessor info on the county website
BuyAbility℠ payment
Est. payment
$3,306/mo
Principal & interest
$2357
Property taxes
$778
Home insurance
$171
Climate risks
Neighborhood: 62902
Nearby schools
GreatSchools rating
- 6/10Giant City Elementary SchoolGrades: PK-8Distance: 0.8 mi
- 6/10Carbondale Community High SchoolGrades: 9-12Distance: 4.4 mi
Schools provided by the listing agent
- District: 130
Source: MRED as distributed by MLS GRID. This data may not be complete. We recommend contacting the local school district to confirm school assignments for this home.
