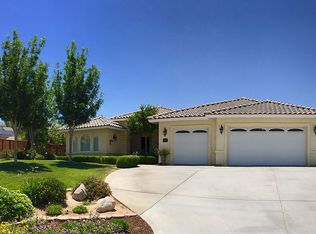Breathtaking 270 degree views! Mediterranean-inspired, custom designed 4142 sq foot home situated on a ½ acre cul-de-sac lot in College Heights. Eight-foot glass front doors lead you through a stunning entrance that flows into the massive Great Room with wood-burning fireplace, high ceilings, and a custom bar with granite countertops and two wine fridges. The spacious den is flanked with 8-foot glass doors and a 12-foot ceiling. The formal dining room, with an impressive 12-foot ceiling, opens onto a front patio and is large enough to seat 10. The chef's kitchen with granite countertops, six-burner two-oven range, 48" built-in refrigerator, two slide-out dishwasher drawers, and a massive 4'x8' island. 5 bedrooms each with its own en-suite bathroom. Main hallway with half bath for guests. Master bedroom with sitting room, gas fireplace, and private patio. Master bath features jetted tub and large shower with two shower heads as well as an oversized walk-in-closet. Covered patio with tile floor and large built-in BBQ island. Sparkling salt water pool with waterfalls and automatic cover. 45 solar panels have eliminated electric bills. Refrigerated air and RV access! Must See!
This property is off market, which means it's not currently listed for sale or rent on Zillow. This may be different from what's available on other websites or public sources.
