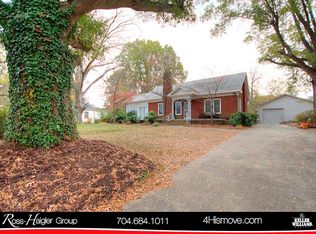Closed
$315,000
412 W Sunset Dr, Monroe, NC 28112
4beds
2,374sqft
Single Family Residence
Built in 1945
0.56 Acres Lot
$314,200 Zestimate®
$133/sqft
$2,369 Estimated rent
Home value
$314,200
$289,000 - $339,000
$2,369/mo
Zestimate® history
Loading...
Owner options
Explore your selling options
What's special
GREAT investment potential just minutes from Downtown Monroe, Sunset Park, and right around the corner from Treehouse Vineyards! This home features 4 bedrooms, 1 and 1/2 half baths; hardwood and tile flooring; spacious bedrooms, charming wood burning fireplace; a cozy sunroom that leads to a private back yard. Easy walk or bike ride to grocery and restaurants. This is an AWESOME location! In addition to the main home, there is a finished studio apartment/in-law suite that was added in 2023. Work was done as an improvement to the existing structure, plumbing, and electrical, therefore was not permitted separately. There is not a separate address or utility meters.
PLEASE VIEW THE DECK EITHER FROM THE YARD OR FROM THE SUNROOM. SOME BOARDS ARE VERY WEATHERED.
Photos were taken in both living spaces PRIOR to occupancy.
Zillow last checked: 8 hours ago
Listing updated: July 28, 2024 at 08:04am
Listing Provided by:
Karyl Jones karyl.Heartandhome@gmail.com,
Heart and Home Realty LLC,
Mike Jones,
Heart and Home Realty LLC
Bought with:
Daija Mungo
Real Broker, LLC
Source: Canopy MLS as distributed by MLS GRID,MLS#: 4130571
Facts & features
Interior
Bedrooms & bathrooms
- Bedrooms: 4
- Bathrooms: 3
- Full bathrooms: 2
- 1/2 bathrooms: 1
- Main level bedrooms: 2
Primary bedroom
- Features: Ceiling Fan(s)
- Level: Main
Primary bedroom
- Level: Main
Bedroom s
- Features: Ceiling Fan(s)
- Level: Main
Bedroom s
- Features: Ceiling Fan(s), Walk-In Closet(s)
- Level: Upper
Bedroom s
- Features: Ceiling Fan(s), Walk-In Closet(s)
- Level: Upper
Bedroom s
- Level: Main
Bedroom s
- Level: Upper
Bedroom s
- Level: Upper
Bathroom full
- Level: Main
Bathroom half
- Level: Main
Bathroom full
- Level: Main
Bathroom half
- Level: Main
Other
- Features: Ceiling Fan(s), Open Floorplan
- Level: Main
Other
- Level: Main
Dining area
- Level: Main
Dining area
- Level: Main
Kitchen
- Features: Open Floorplan
- Level: Main
Kitchen
- Level: Main
Laundry
- Level: Main
Laundry
- Level: Main
Living room
- Features: Open Floorplan
- Level: Main
Living room
- Level: Main
Sunroom
- Level: Main
Sunroom
- Level: Main
Heating
- Forced Air
Cooling
- Ceiling Fan(s), Central Air, Window Unit(s)
Appliances
- Included: Gas Range
- Laundry: Electric Dryer Hookup, Laundry Room, Main Level, Washer Hookup
Features
- Total Primary Heated Living Area: 1597
- Flooring: Tile, Wood
- Doors: Mirrored Closet Door(s), Pocket Doors
- Has basement: No
- Fireplace features: Living Room, Wood Burning Stove
Interior area
- Total structure area: 1,597
- Total interior livable area: 2,374 sqft
- Finished area above ground: 1,597
- Finished area below ground: 0
Property
Parking
- Parking features: Driveway
- Has uncovered spaces: Yes
Features
- Levels: One and One Half
- Stories: 1
- Patio & porch: Covered, Deck
- Fencing: Partial,Wood
Lot
- Size: 0.56 Acres
Details
- Parcel number: 09235083
- Zoning: AQ5
- Special conditions: Subject to Lease
Construction
Type & style
- Home type: SingleFamily
- Architectural style: Cape Cod
- Property subtype: Single Family Residence
Materials
- Vinyl
- Foundation: Crawl Space, Slab
- Roof: Aluminum,Composition
Condition
- New construction: No
- Year built: 1945
Utilities & green energy
- Sewer: Public Sewer
- Water: City
Community & neighborhood
Location
- Region: Monroe
- Subdivision: none
Other
Other facts
- Listing terms: Cash,Conventional,FHA
- Road surface type: Concrete, Paved
Price history
| Date | Event | Price |
|---|---|---|
| 7/3/2024 | Sold | $315,000-1.6%$133/sqft |
Source: | ||
| 5/17/2024 | Pending sale | $320,000$135/sqft |
Source: | ||
| 5/13/2024 | Price change | $320,000-8.6%$135/sqft |
Source: | ||
| 5/5/2024 | Price change | $350,000-2.5%$147/sqft |
Source: | ||
| 5/2/2024 | Listed for sale | $359,000+113.7%$151/sqft |
Source: | ||
Public tax history
| Year | Property taxes | Tax assessment |
|---|---|---|
| 2025 | $2,754 +44% | $315,000 +79.6% |
| 2024 | $1,913 +0.7% | $175,400 +0.7% |
| 2023 | $1,900 | $174,200 |
Find assessor info on the county website
Neighborhood: 28112
Nearby schools
GreatSchools rating
- 4/10Walter Bickett Elementary SchoolGrades: PK-5Distance: 1.5 mi
- 1/10Monroe Middle SchoolGrades: 6-8Distance: 0.8 mi
- 2/10Monroe High SchoolGrades: 9-12Distance: 1.6 mi
Schools provided by the listing agent
- Elementary: East
- Middle: Monroe
- High: Monroe
Source: Canopy MLS as distributed by MLS GRID. This data may not be complete. We recommend contacting the local school district to confirm school assignments for this home.
Get a cash offer in 3 minutes
Find out how much your home could sell for in as little as 3 minutes with a no-obligation cash offer.
Estimated market value
$314,200
Get a cash offer in 3 minutes
Find out how much your home could sell for in as little as 3 minutes with a no-obligation cash offer.
Estimated market value
$314,200
