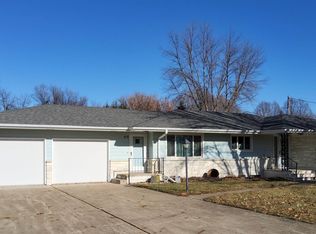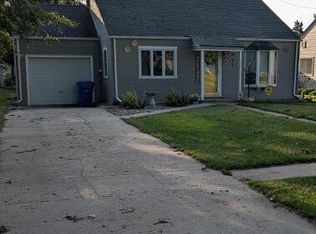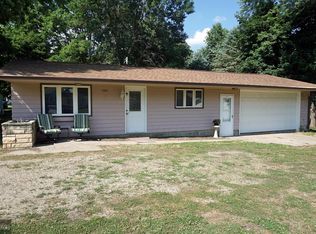This property has it all! 3-4 bedroom, 2.5 bath, ranch style home with 2-car attached garage and 42' x 27' pole building all situated on .87 Acres. Main level includes living room with stone gas fireplace, kitchen with breakfast nook and formal dining room. 3 bedrooms, full bath and half bath with laundry area. Family room with full-length windows that make you feel like you are right outdoors. Lower level has open floor plan with 54' x 11' Rec Room equipped with wet bar, fireplace and full kitchen. Possible 4th bedroom, 3/4 bath and office set up that is perfect for a home business. Built-in storage and closets galore. Low maintenance with 1 yr. old roof, replacement windows and newer furnace and C/Air .
This property is off market, which means it's not currently listed for sale or rent on Zillow. This may be different from what's available on other websites or public sources.


