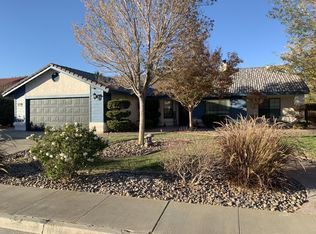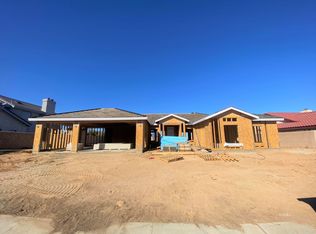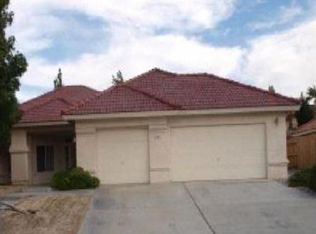Sold for $455,000
$455,000
412 W Cielo Ave, Ridgecrest, CA 93555
3beds
2,502sqft
SingleFamily
Built in 1992
0.26 Acres Lot
$455,100 Zestimate®
$182/sqft
$2,269 Estimated rent
Home value
$455,100
$405,000 - $510,000
$2,269/mo
Zestimate® history
Loading...
Owner options
Explore your selling options
What's special
Xeriscape front yard welcomes you to sitting porch.Inside enjoy large areas for company:formal living rm has bank of cabinets under windows.1/2 wall separates formal dining rm w/buitin china cabinet.Entry hall leads to eat in kitchen w/french dr to outside patio(private bistro area w/flagstone patio!)Kitchen has lge island w/JennAire cooktop & skylite.Oven & mw new '14;dw '17.Tons of storage!SS sink has plant window to view backyd.Even place to sit & watch cook!Family rm has efficient wood stove & french drs.Tiled hallway has recessed areas;tons of storage.2 generous guest bedrms separated by laundry rm(w/ironing bd!),cabinets ss counter& office/dark rm complete w/sink & cabinets galore!Full guest bath tiled;glass shower dr.Mstr suite has wood plank flr,pot shelf,walkin closet & dr to patio.Mstr bath has soaking tub plus stall shower,2 sinks;sep toilet area w/storage!Backyd has builtin bbq,sink,counter for guests.Elegant palms & raised flowerbed surround yd.Shaded covered patio.Stone table & block wall to enjoy sunset.Lge storge shed.2 evaps(new pads!)& a/c unit all on the grd.Beautiful iron RV gate on west side.3 car finished garage divided by 1/2 wall has sink & 2 openers!.WH '13
Facts & features
Interior
Bedrooms & bathrooms
- Bedrooms: 3
- Bathrooms: 2
- Full bathrooms: 2
Heating
- Forced air, Gas
Cooling
- Central, Evaporative, Other, Solar
Appliances
- Included: Dishwasher, Garbage disposal, Microwave, Range / Oven
Features
- Walk-in Closets, Ceiling Fans, Window Coverings, Garden Tub, Skylights, Wood Burning Stove, Flooring- Carpet, Flooring- Tile
- Flooring: Tile, Carpet, Hardwood
- Basement: None
- Has fireplace: Yes
Interior area
- Total interior livable area: 2,502 sqft
Property
Parking
- Parking features: Garage - Attached
Features
- Exterior features: Stucco
- Has view: Yes
- View description: Territorial, City, Mountain
Lot
- Size: 0.26 Acres
Details
- Parcel number: 51011107
Construction
Type & style
- Home type: SingleFamily
Materials
- wood frame
- Roof: Tile
Condition
- Year built: 1992
Utilities & green energy
- Utilities for property: Legal Access: Yes, Sewer: Hooked-up, Natural Gas: Hooked-up, Water: IWVWD, Power: On Meter
Community & neighborhood
Location
- Region: Ridgecrest
Other
Other facts
- Foundation: Slab on Grade
- Features And Inclusions: Window Coverings, Wood Burning Stove
- Features And Inclusions: W/D Hookups, Oven/Range
- Features And Inclusions: Landscape- Full, Lawn, Trees, Sprinklers- Automatic, Fenced- Partial
- Features And Inclusions: Water Heater
- Features And Inclusions: Curb & Gutter
- Features And Inclusions: Garden Tub
- Property Type: Single Family Building
- Features And Inclusions: Storage Shed
- Features And Inclusions: Deck(s), Patio- Covered, Patio- Uncovered
- Cooling: On Ground, Evap. Cooler: Multi-room Ducting, Central Air: Multi-room Ducting
- Heating: Natural Gas Furnace, Wood Burning Stove, Ducted to All Rooms
- Swimming Pool: No-Pool
- Interior Features: Walk-in Closets, Ceiling Fans, Window Coverings, Garden Tub, Skylights, Wood Burning Stove, Flooring- Carpet, Flooring- Tile
- Utilities: Legal Access: Yes, Sewer: Hooked-up, Natural Gas: Hooked-up, Water: IWVWD, Power: On Meter
- Exterior Features: Curb & Gutter, Lawn, Storage Shed, Trees, RV/Boat Parking, View of Mountains, View of Valley, Landscape- Full, Deck(s), Fenced- Partial, Patio- Uncovered, Patio- Covered, Sprinklers- Automatic
- Features And Inclusions: Flooring- Carpet, Flooring- Tile
- Features And Inclusions: RV/Boat Parking
- Appliances: W/D Hookups, Oven/Range, Dishwasher, Refrigerator, Water Heater, Garbage Disposal, Washer & Dryer
- ListingType: ForSale
Price history
| Date | Event | Price |
|---|---|---|
| 6/13/2025 | Sold | $455,000$182/sqft |
Source: Agent Provided Report a problem | ||
| 5/22/2025 | Pending sale | $455,000$182/sqft |
Source: | ||
| 5/19/2025 | Listed for sale | $455,000+35.8%$182/sqft |
Source: | ||
| 4/30/2019 | Sold | $335,000-1.3%$134/sqft |
Source: | ||
| 3/29/2019 | Listed for sale | $339,500$136/sqft |
Source: RE/MAX At Your Service #1955387 Report a problem | ||
Public tax history
| Year | Property taxes | Tax assessment |
|---|---|---|
| 2025 | $4,886 +6.4% | $373,694 +2% |
| 2024 | $4,591 +3.1% | $366,368 +2% |
| 2023 | $4,451 +2% | $359,185 +2% |
Find assessor info on the county website
Neighborhood: 93555
Nearby schools
GreatSchools rating
- 5/10Faller Elementary SchoolGrades: K-5Distance: 2.6 mi
- 5/10Murray Middle SchoolGrades: 6-8Distance: 3.8 mi
- 6/10Burroughs High SchoolGrades: 9-12Distance: 3.9 mi
Get a cash offer in 3 minutes
Find out how much your home could sell for in as little as 3 minutes with a no-obligation cash offer.
Estimated market value$455,100
Get a cash offer in 3 minutes
Find out how much your home could sell for in as little as 3 minutes with a no-obligation cash offer.
Estimated market value
$455,100


