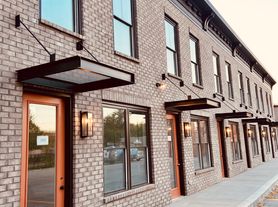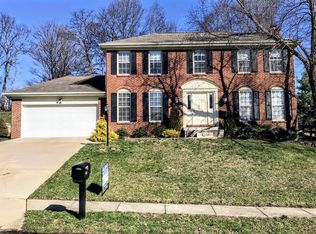Welcome to 412 W 9th St a beautifully renovated 3 bed / 3 bath rental home offering over 2,200 sq. ft. of luxury amenities and historic charm. This home is available with flexible 6-12-month lease options to fit your needs.
Step inside to find original hardwood floors, a spacious living room, and a convenient first-floor guest suite with ensuite bath. The kitchen features a blend of modern and classic design elements, complete with stone countertops, Carrara marble backsplash, and bespoke Samsung white glass appliances.
Upstairs, the thoughtfully designed primary suite offers 15 linear feet of storage and connects to a spa-inspired retreat with Mediterranean touches and a private infrared sauna.
The third level offers incredible flexibility it can serve as a bedroom + office, studio, or playroom, with its own mini-split system for year-round comfort.
Additional perks include two off-street parking spaces and dedicated laundry area.
Just steps from the heart of Covington, this rental combines modern living with historic character.
Check out our 3D video tour or schedule a private showing today!
- Security deposit: 1 months' rent
- Minimum 6-12 months lease
- Tenant pays for all utilities: water, electricity & gas
- Tenant sets up their own internet
- Tenant must make 3X the rent
- Tenant must have minimum credit score of 620
- Tenant must submit Zillow application with paystubs and complete background and credit check
- No smoking on the property
- Pet policy negotiable
- Keypad entry
- 2-in-1 Samsung washer/dryer combo on 2nd floor
House for rent
Accepts Zillow applications
$3,195/mo
412 W 9th St, Covington, KY 41011
3beds
2,262sqft
Price may not include required fees and charges.
Single family residence
Available now
No pets
Central air, wall unit
In unit laundry
Off street parking
Forced air, wall furnace
What's special
Convenient first-floor guest suiteSpa-inspired retreatCarrara marble backsplashTwo off-street parking spacesPrivate infrared saunaOriginal hardwood floorsStone countertops
- 18 days |
- -- |
- -- |
Travel times
Facts & features
Interior
Bedrooms & bathrooms
- Bedrooms: 3
- Bathrooms: 3
- Full bathrooms: 3
Heating
- Forced Air, Wall Furnace
Cooling
- Central Air, Wall Unit
Appliances
- Included: Dishwasher, Dryer, Microwave, Oven, Refrigerator, Washer
- Laundry: In Unit
Features
- Flooring: Hardwood, Tile
Interior area
- Total interior livable area: 2,262 sqft
Video & virtual tour
Property
Parking
- Parking features: Off Street
- Details: Contact manager
Features
- Exterior features: Electricity not included in rent, Gas not included in rent, Heating system: Forced Air, Heating system: Wall, No Utilities included in rent, Water not included in rent
Details
- Parcel number: 040441601100
Construction
Type & style
- Home type: SingleFamily
- Property subtype: Single Family Residence
Community & HOA
Location
- Region: Covington
Financial & listing details
- Lease term: 6 Month
Price history
| Date | Event | Price |
|---|---|---|
| 10/9/2025 | Listed for rent | $3,195$1/sqft |
Source: Zillow Rentals | ||
| 10/8/2025 | Listing removed | $558,500$247/sqft |
Source: | ||
| 10/2/2025 | Price change | $558,500-1.9%$247/sqft |
Source: | ||
| 9/25/2025 | Price change | $569,500-2.6%$252/sqft |
Source: | ||
| 9/19/2025 | Listed for sale | $584,900+101.7%$259/sqft |
Source: | ||

