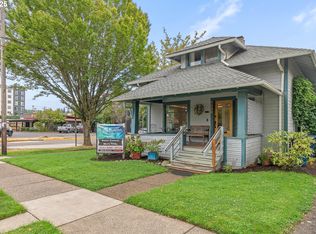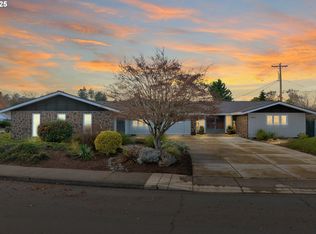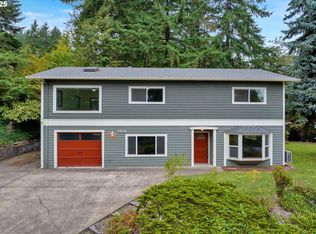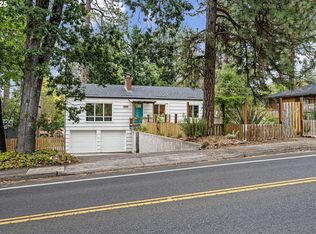Don't miss your chance to own a piece of Eugene history. Vintage 1940s Home in Prime Location. This gem is full of personality and potential! Original wood floors, vintage details, and a unique layout give this home its unmistakable charm. With two bedrooms on the main level, two more upstairs, plus a bonus room, there’s plenty of space to make it your own. While the home needs some TLC and is being sold as-is, you’ll love the character throughout—from the gas fireplace to the partially converted garage offering extra space and flexibility. Gas water heater already in place. Situated in a walkable neighborhood with highly rated schools, local shops, dining and more just minutes away, this is a rare opportunity to bring your vision to life in a home with great bones and unbeatable charm.
Active
Price cut: $5K (10/1)
$539,000
412 W 17th Ave, Eugene, OR 97401
4beds
1,906sqft
Est.:
Residential, Single Family Residence
Built in 1940
6,534 Square Feet Lot
$-- Zestimate®
$283/sqft
$-- HOA
What's special
Gas fireplaceUnique layoutVintage detailsOriginal wood floorsPartially converted garage
- 214 days |
- 974 |
- 42 |
Likely to sell faster than
Zillow last checked: 8 hours ago
Listing updated: December 22, 2025 at 04:20pm
Listed by:
Christopher Bauman 541-632-2045,
Triple Oaks Realty LLC
Source: RMLS (OR),MLS#: 223841039
Tour with a local agent
Facts & features
Interior
Bedrooms & bathrooms
- Bedrooms: 4
- Bathrooms: 2
- Full bathrooms: 2
- Main level bathrooms: 1
Rooms
- Room types: Bedroom 4, Bonus Room, Bedroom 2, Bedroom 3, Dining Room, Family Room, Kitchen, Living Room, Primary Bedroom
Primary bedroom
- Level: Main
- Area: 144
- Dimensions: 12 x 12
Bedroom 2
- Level: Main
- Area: 176
- Dimensions: 16 x 11
Bedroom 3
- Level: Upper
- Area: 112
- Dimensions: 14 x 8
Bedroom 4
- Level: Upper
- Area: 171
- Dimensions: 19 x 9
Dining room
- Level: Main
- Area: 156
- Dimensions: 12 x 13
Kitchen
- Features: Dishwasher, Island, Free Standing Range, Free Standing Refrigerator
- Level: Main
- Area: 168
- Width: 12
Living room
- Features: Fireplace Insert
- Level: Main
- Area: 247
- Dimensions: 13 x 19
Heating
- Baseboard
Appliances
- Included: Dishwasher, Free-Standing Range, Free-Standing Refrigerator, Range Hood, Washer/Dryer, Gas Water Heater
Features
- Ceiling Fan(s), Kitchen Island
- Flooring: Engineered Hardwood, Hardwood
- Windows: Vinyl Frames
- Basement: Crawl Space
- Number of fireplaces: 1
- Fireplace features: Gas, Insert
Interior area
- Total structure area: 1,906
- Total interior livable area: 1,906 sqft
Property
Parking
- Total spaces: 2
- Parking features: Driveway, Attached, Garage Partially Converted to Living Space
- Attached garage spaces: 2
- Has uncovered spaces: Yes
Features
- Levels: Two
- Stories: 2
- Exterior features: Yard
Lot
- Size: 6,534 Square Feet
- Features: Corner Lot, Level, SqFt 5000 to 6999
Details
- Parcel number: 0273308
Construction
Type & style
- Home type: SingleFamily
- Property subtype: Residential, Single Family Residence
Materials
- Lap Siding, Wood Siding
- Foundation: Concrete Perimeter
- Roof: Composition
Condition
- Resale
- New construction: No
- Year built: 1940
Utilities & green energy
- Gas: Gas
- Sewer: Public Sewer
- Water: Public
- Utilities for property: Cable Connected, Satellite Internet Service
Community & HOA
HOA
- Has HOA: No
Location
- Region: Eugene
Financial & listing details
- Price per square foot: $283/sqft
- Tax assessed value: $544,201
- Annual tax amount: $3,770
- Date on market: 5/23/2025
- Listing terms: Cash,Conventional,Rehab
Estimated market value
Not available
Estimated sales range
Not available
Not available
Price history
Price history
| Date | Event | Price |
|---|---|---|
| 10/1/2025 | Price change | $539,000-0.9%$283/sqft |
Source: | ||
| 8/28/2025 | Price change | $544,000-0.9%$285/sqft |
Source: | ||
| 7/21/2025 | Price change | $549,000-4.5%$288/sqft |
Source: | ||
| 5/30/2025 | Listed for sale | $575,000$302/sqft |
Source: | ||
| 4/13/2023 | Sold | $575,000-3.3%$302/sqft |
Source: | ||
Public tax history
Public tax history
| Year | Property taxes | Tax assessment |
|---|---|---|
| 2025 | $3,818 +1.3% | $195,943 +3% |
| 2024 | $3,770 +2.6% | $190,236 +3% |
| 2023 | $3,674 +4% | $184,696 +3% |
Find assessor info on the county website
BuyAbility℠ payment
Est. payment
$3,126/mo
Principal & interest
$2582
Property taxes
$355
Home insurance
$189
Climate risks
Neighborhood: Jefferson Westside
Nearby schools
GreatSchools rating
- 6/10Adams Elementary SchoolGrades: K-5Distance: 0.6 mi
- 6/10Roosevelt Middle SchoolGrades: 6-8Distance: 0.9 mi
- 8/10South Eugene High SchoolGrades: 9-12Distance: 0.7 mi
Schools provided by the listing agent
- Elementary: Adams
- Middle: Roosevelt
- High: South Eugene
Source: RMLS (OR). This data may not be complete. We recommend contacting the local school district to confirm school assignments for this home.
- Loading
- Loading




