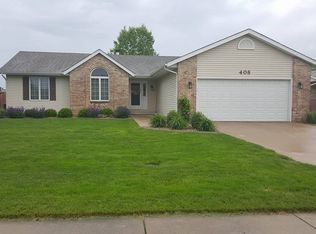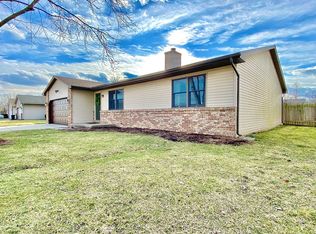Looking for a ranch home with a basement in Chatham schools? Look no further. This 3 bed 2 bath ranch home in Prairie Grove subdivision has everything you have been looking for and more!! The home features a large living room with vaulted ceilings and a wood burning fireplace, formal dining room w/ updated laminate flooring, spacious kitchen with breakfast bar, informal dining area and updated stainless steel refrigerator and range/oven. You will love the storage this home offers with the oversized attached 2 car garage, unfinished basement and graciously sized laundry room. The master bedroom will comes complete with master suite. The exterior of the home features deck (2017),fenced in back yard and covered front porch.
This property is off market, which means it's not currently listed for sale or rent on Zillow. This may be different from what's available on other websites or public sources.


