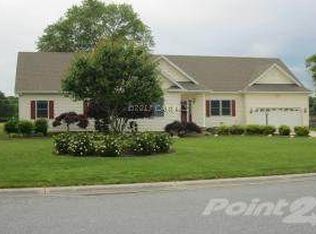Sold for $360,900 on 01/31/25
$360,900
412 Viewfield Dr, Salisbury, MD 21804
3beds
2,380sqft
Single Family Residence
Built in 1979
0.46 Acres Lot
$376,100 Zestimate®
$152/sqft
$2,199 Estimated rent
Home value
$376,100
$323,000 - $440,000
$2,199/mo
Zestimate® history
Loading...
Owner options
Explore your selling options
What's special
3 bedroom 2 1/2 bath home offers a living room, den, formal living room or sitting room, spacious eat in kitchen, laundry room, and 1/2 bath downstairs. Spacious pantry in the kitchen and freshly painted in most of the house. New LVP flooring in all the bedrooms and newly remodeled primary bathroom. Rear deck freshly painted, brick paver patio for those summer time gatherings. Concrete driveway comfortably parks 2 plus cars. Roof replaced in 2020. Dual zone hvac system, and 2 woodstoves. Conveniently located just minutes away from Tidal Health, shopping and 30 minutes away from Ocean City.
Zillow last checked: 8 hours ago
Listing updated: February 03, 2025 at 06:22am
Listed by:
LaVon Adkins 410-251-4497,
ERA Martin Associates
Bought with:
Craig R. Lynch, 5007588
Atlantic Shores Sotheby's International Realty
Source: Bright MLS,MLS#: MDWC2015502
Facts & features
Interior
Bedrooms & bathrooms
- Bedrooms: 3
- Bathrooms: 3
- Full bathrooms: 2
- 1/2 bathrooms: 1
- Main level bathrooms: 1
Heating
- Heat Pump, Electric
Cooling
- Central Air, Electric
Appliances
- Included: Dishwasher, Oven/Range - Electric, Refrigerator, Washer, Dryer, Electric Water Heater
- Laundry: Main Level
Features
- Attic, Bathroom - Walk-In Shower, Built-in Features, Butlers Pantry, Ceiling Fan(s), Dining Area
- Flooring: Carpet, Luxury Vinyl, Laminate
- Doors: Storm Door(s)
- Windows: Screens, Storm Window(s)
- Has basement: No
- Number of fireplaces: 1
- Fireplace features: Wood Burning, Wood Burning Stove
Interior area
- Total structure area: 2,380
- Total interior livable area: 2,380 sqft
- Finished area above ground: 2,380
Property
Parking
- Total spaces: 1
- Parking features: Garage Faces Front, Detached
- Garage spaces: 1
Accessibility
- Accessibility features: None
Features
- Levels: Two
- Stories: 2
- Patio & porch: Patio
- Pool features: None
- Fencing: Chain Link
- Has view: Yes
- View description: Garden
Lot
- Size: 0.46 Acres
- Features: Cleared
Details
- Additional structures: Above Grade
- Parcel number: 2305085667
- Zoning: R
- Special conditions: Standard
Construction
Type & style
- Home type: SingleFamily
- Architectural style: Colonial
- Property subtype: Single Family Residence
Materials
- Frame, Metal Siding, Stick Built
- Foundation: Block, Crawl Space
- Roof: Asphalt
Condition
- New construction: No
- Year built: 1979
Utilities & green energy
- Sewer: Public Sewer
- Water: Public, Well
- Utilities for property: Cable Connected
Community & neighborhood
Location
- Region: Salisbury
- Subdivision: Valleywood
- Municipality: SALISBURY
Other
Other facts
- Listing agreement: Exclusive Agency
- Listing terms: Conventional,Cash
- Ownership: Fee Simple
Price history
| Date | Event | Price |
|---|---|---|
| 1/31/2025 | Sold | $360,900+0.6%$152/sqft |
Source: | ||
| 12/27/2024 | Contingent | $358,900$151/sqft |
Source: | ||
| 12/16/2024 | Price change | $358,900-1.9%$151/sqft |
Source: | ||
| 11/15/2024 | Price change | $365,900-1.9%$154/sqft |
Source: | ||
| 10/28/2024 | Price change | $372,900-3.1%$157/sqft |
Source: | ||
Public tax history
| Year | Property taxes | Tax assessment |
|---|---|---|
| 2025 | -- | $229,467 +7.7% |
| 2024 | $4,243 +4.5% | $213,000 +6.5% |
| 2023 | $4,062 +8.5% | $200,033 -6.1% |
Find assessor info on the county website
Neighborhood: 21804
Nearby schools
GreatSchools rating
- 3/10Glen Avenue SchoolGrades: 2-5Distance: 0.1 mi
- 3/10Wicomico Middle SchoolGrades: 6-8Distance: 1.6 mi
- 2/10Wicomico High SchoolGrades: 9-12Distance: 1.1 mi
Schools provided by the listing agent
- Elementary: Glen Avenue
- Middle: Wicomico
- High: Wicomico
- District: Wicomico County Public Schools
Source: Bright MLS. This data may not be complete. We recommend contacting the local school district to confirm school assignments for this home.

Get pre-qualified for a loan
At Zillow Home Loans, we can pre-qualify you in as little as 5 minutes with no impact to your credit score.An equal housing lender. NMLS #10287.
Sell for more on Zillow
Get a free Zillow Showcase℠ listing and you could sell for .
$376,100
2% more+ $7,522
With Zillow Showcase(estimated)
$383,622