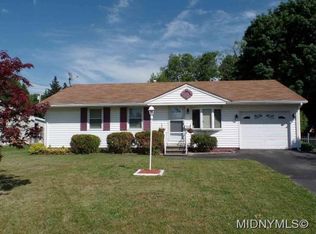Introducing charm and charisma with nothing to do except move in. You will rest easy knowing this home has a 2y old furnace and new electrical service. But that's not all this North Utica, this 3 bedrooms 1 full bath raised ranch has to offer. Attractive Kitchen/Living room boasts open floor plan, butcher black island, builtin shelving & plenty of natural light. Enjoy summer nights, relaxing in the three-season room, or take advantage of the surprisingly private backyard. You will rest easy knowing this place has been well cared for and the furnace is just two years young. Here convenience is just around the corner with Riverside Shopping Center, North Utica Shopping Center, & Route 90 exit just minutes away. Come see your next home but you better act fast.The sale is contingent on the owner finding suitable housing.
This property is off market, which means it's not currently listed for sale or rent on Zillow. This may be different from what's available on other websites or public sources.
