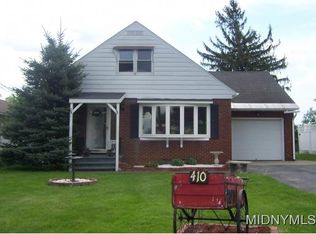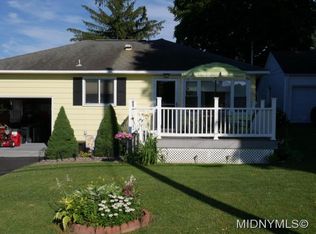Looking for a meticulous New Hartford Ranch with an attached garage? You'll be pleased from the moment you walk though the front door and into the spacious living room, which boasts plenty of natural light and a classic wood-burning fireplace. In the kitchen you'll find updated flooring, stainless steel appliances, & solid cherry cabinetry. Ample size bedrooms & an updated bathroom with a shower that will WOW you completes the main level. On the lower level is a 2nd full bath and over 500SqFt of finished living space! All this plus a spacious yard and a terrific location makes this home a win-win, call today!
This property is off market, which means it's not currently listed for sale or rent on Zillow. This may be different from what's available on other websites or public sources.

