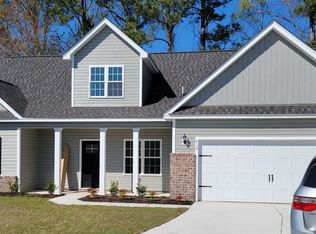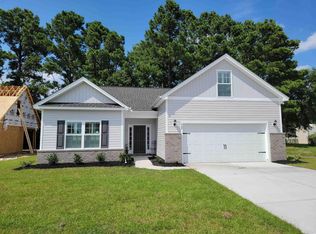Sold for $389,990
Street View
$389,990
412 Two Rivers Rd, Georgetown, SC 29440
3beds
2,842sqft
Detached
Built in 2023
8,276 Square Feet Lot
$452,100 Zestimate®
$137/sqft
$2,560 Estimated rent
Home value
$452,100
$429,000 - $475,000
$2,560/mo
Zestimate® history
Loading...
Owner options
Explore your selling options
What's special
New home in "Harbor Club" with an "November" completion date. This new (xxxxxxx) floor plan located on a premium homesite is stunning and one of the most popular plans that we offer. You will enjoy 3 bedrooms and 2 1/2 Baths incorporated into an open design. Other features and benefits of this home include but are not limited to; designer kitchen featuring stainless Steel appliances, profiled Aristokraft? Shaker style Cabinets with hardware, Granite countertop package with polished stainless steel sink and pullout faucet, durable waterproof LVP flooring in living areas with stain resistant carpet in bedrooms, interior trim package includes window casings and stool for durability and appeal, relaxing baths with cultured marble countertops with integral bowl; executive height vanities in all bathrooms; elongated toilets; contoured fiberglass shower and tub units, maintenance free exterior features such as premium vinyl siding, soffits and fascia; and high performance GAF? Architectural shingles , spacious covered rear porch overlooking extra grilling patio, natural gas package including, gas heat, Rinnai? tankless Hot water, and gas range,) 2 car painted and trimmed garage with Liftmaster? MyQ wifi enabled garage door opener, and attic access for storage. Harbor Club is located on South Island Road within minutes to The Harbor Walk and all major thoroughfares creating convenient and quick access to all that Murrells Inlet and Myrtle Beach have to offer. Building lifestyles
Facts & features
Interior
Bedrooms & bathrooms
- Bedrooms: 3
- Bathrooms: 2
- Full bathrooms: 2
Heating
- Heat pump, Electric, Gas
Cooling
- Central
Appliances
- Included: Dishwasher, Garbage disposal, Microwave, Range / Oven
- Laundry: Wshr/Dryer Connection
Features
- Flooring: Carpet, Hardwood, Linoleum / Vinyl
- Has fireplace: No
Interior area
- Total interior livable area: 2,842 sqft
Property
Parking
- Parking features: Garage - Attached
Features
- Patio & porch: Patio, Front Porch, Rear Porch
- Exterior features: Vinyl
Lot
- Size: 8,276 sqft
- Features: Rectangular Lot
Details
- Parcel number: 050049A1020000
- Zoning description: PDD
- Special conditions: Standard
Construction
Type & style
- Home type: SingleFamily
- Architectural style: Traditional
- Property subtype: Detached
Materials
- Other
- Foundation: Slab
- Roof: Composition
Condition
- Under Construction
- Year built: 2023
Utilities & green energy
- Water: Public
- Utilities for property: Cable Available, Electricity Available, Natural Gas Available, Underground Utilities, Phone Available
Community & neighborhood
Location
- Region: Georgetown
HOA & financial
HOA
- Has HOA: Yes
- HOA fee: $85 monthly
- Amenities included: Management, Legal and Accounting
- Services included: Trash, Electricity, Maintenance Structure
Other
Other facts
- Flooring: Wood, Carpet, Vinyl
- WaterSource: Public
- Appliances: Dishwasher, Disposal, Microwave, Gas Water Heater, Stainless Steel Appliance(s), Range
- AssociationYN: true
- Heating: Electric, Natural Gas
- HeatingYN: true
- Utilities: Cable Available, Electricity Available, Natural Gas Available, Underground Utilities, Phone Available
- CoolingYN: true
- PatioAndPorchFeatures: Patio, Front Porch, Rear Porch
- FoundationDetails: Slab
- AssociationFeeIncludes: Trash, Electricity, Maintenance Structure
- Furnished: Unfurnished
- ConstructionMaterials: Vinyl Siding
- LotSizeSource: Builder
- ArchitecturalStyle: Traditional
- ElectricOnPropertyYN: True
- LivingAreaSource: Builder
- PropertyCondition: Under Construction
- HomeWarrantyYN: True
- SpecialListingConditions: Standard
- Cooling: Central Air
- ParkingFeatures: Garage Door Opener, Attached 2-Car
- RoomMasterBedroomFeatures: Ceiling Fan(s), Tray Ceiling(s)
- RoomMasterBathroomFeatures: Double Vanity, Tub/Shower Combo
- PropertySubType: Detached
- AssociationAmenities: Management, Legal and Accounting
- RoomFamilyRoomFeatures: Ceiling Fan(s), Vaulted/Cathedral Ceiling
- LotFeatures: Rectangular Lot
- RoomDiningRoomFeatures: Area
- ZoningDescription: PDD
- MlsStatus: PEND. CNTGT. ON FINANCING
- RoomKitchenFeatures: Solid Surface Countertops
- CommunityFeatures: Restrictions, Long Term Rental Allowed, Owner Allowed Golf Cart, Owner Allowed Motorcyle
- LaundryFeatures: Wshr/Dryer Connection
- AssociationName: KS Property Management :843-488-5224
Price history
| Date | Event | Price |
|---|---|---|
| 3/13/2023 | Sold | $389,990+69.6%$137/sqft |
Source: Public Record Report a problem | ||
| 10/22/2020 | Sold | $229,920$81/sqft |
Source: | ||
Public tax history
| Year | Property taxes | Tax assessment |
|---|---|---|
| 2024 | $3,598 +81.8% | $14,920 +75.5% |
| 2023 | $1,979 +572.9% | $8,500 +844.4% |
| 2022 | $294 +3.4% | $900 |
Find assessor info on the county website
Neighborhood: 29440
Nearby schools
GreatSchools rating
- 2/10Maryville Elementary SchoolGrades: PK-5Distance: 0.7 mi
- 5/10Georgetown Middle SchoolGrades: 6-8Distance: 3.9 mi
- 3/10Georgetown High SchoolGrades: 9-12Distance: 3.9 mi
Schools provided by the listing agent
- Elementary: MARYVILLE EL
- Middle: GEORGETOWN MIDDLE
- High: GEORGETOWN HIGH
- District: GEORGETOWN 01
Source: The MLS. This data may not be complete. We recommend contacting the local school district to confirm school assignments for this home.

Get pre-qualified for a loan
At Zillow Home Loans, we can pre-qualify you in as little as 5 minutes with no impact to your credit score.An equal housing lender. NMLS #10287.

